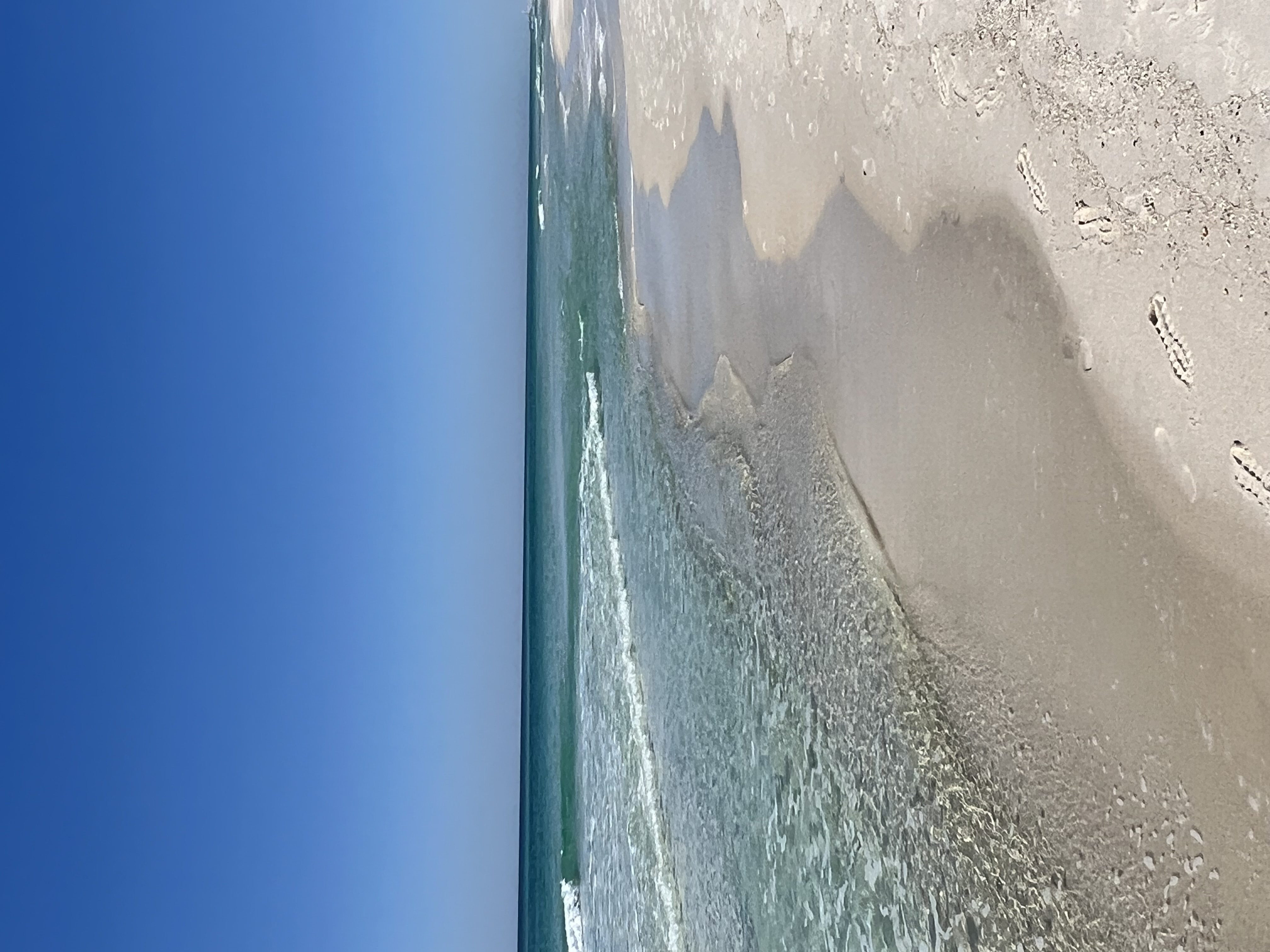Property
Beds
4
Full Baths
3
1/2 Baths
1
Year Built
2025
Sq.Footage
2,831
Welcome to 37 Farm Owl Drive W, a new home under construction at Owl's Head Farms in Freeport Florida. This home has an expansive foyer that leads into a well-designed open concept living space with 9' ceilings. Off the entry hall there are two spacious bedrooms that share a modern pass-through full bathroom, perfect for guests or family. The heart of the home reveals a beautifully appointed kitchen, boasting quartz countertops and a tile backsplash, walk-in pantry, sleek stainless-steel appliances, an oversized island that overlooks the great room allowing for entertaining family and guests. An adjacent formal dining nook is full of light with large windows. The living and formal dining areas flow seamlessly with EVP flooring through and with double glass doors leading out to an oversized covered back patio drawing in natural light and providing views of the backyard. The living, dining and primary bedroom have tray ceilings adding to the upgraded feel of the home. Tucked privately at the rear, the primary suite offers a peaceful retreat with a spa-inspired en-suite bathroom featuring a double vanity, walk-in shower, soaking tub, and a substantial walk-in closet. An additional bedroom with its own bathroom, walk-in closet and dedicated study is thoughtfully positioned for privacy and ideal as a guest bedroom. Additional highlights of the Camden floor plan include matte black fixtures in the kitchen and bathrooms and extra-large laundry room with washer and dryer hookups and room for additional storage or customization, and a three car garage. The functional layout of this home and refined finishes make it a standout choice for modern living. Drawings, renderings, photos, square footages, floor plans and sizes are approximate and for illustration purposes only and will vary from the homes as built. Not all features available on all plans. Elevations and exterior materials may vary.
Features & Amenities
Interior
-
Other Interior Features
Breakfast Bar, Kitchen Island, Pantry
-
Total Bedrooms
4
-
Bathrooms
3
-
1/2 Bathrooms
1
-
Cooling YN
YES
-
Cooling
Ceiling Fan(s), Central Air
-
Heating YN
YES
-
Heating
Electric, Central
-
Pet friendly
N/A
Exterior
-
Garage
Yes
-
Garage spaces
3
-
Construction Materials
Fiber Cement
-
Parking
Garage Door Opener, Attached
-
Patio and Porch Features
Covered, Porch
-
Pool
Yes
-
Pool Features
Outdoor Pool
Area & Lot
-
Lot Features
Cul-De-Sac
-
Lot Size(acres)
0.2
-
Property Type
Residential
-
Property Sub Type
Single Family Residence
-
Architectural Style
Traditional
Price
-
Sales Price
$511,275
-
Zoning
Resid Single Family
-
Sq. Footage
2, 831
-
Price/SqFt
$180
HOA
-
Association
Yes
-
Association Fee
$241
-
Association Fee Frequency
Quarterly
-
Association Fee Includes
N/A
School District
-
Elementary School
Freeport
-
Middle School
Freeport
-
High School
Freeport
Property Features
-
Stories
1
-
Water Source
Public
Schedule a Showing
Showing scheduled successfully.
Mortgage calculator
Estimate your monthly mortgage payment, including the principal and interest, property taxes, and HOA. Adjust the values to generate a more accurate rate.
Your payment
Principal and Interest:
$
Property taxes:
$
HOA fees:
$
Total loan payment:
$
Total interest amount:
$
Location
County
Walton
Elementary School
Freeport
Middle School
Freeport
High School
Freeport
Listing Courtesy of Pamela K Hawkins , DR Horton Realty of Emerald Coast LLC
RealHub Information is provided exclusively for consumers' personal, non-commercial use, and it may not be used for any purpose other than to identify prospective properties consumers may be interested in purchasing. All information deemed reliable but not guaranteed and should be independently verified. All properties are subject to prior sale, change or withdrawal. RealHub website owner shall not be responsible for any typographical errors, misinformation, misprints and shall be held totally harmless.

Agent / Realtor®
TaylorLabno
Call Taylor today to schedule a private showing.

* Listings on this website come from the FMLS IDX Compilation and may be held by brokerage firms other than the owner of this website. The listing brokerage is identified in any listing details. Information is deemed reliable but is not guaranteed. If you believe any FMLS listing contains material that infringes your copyrighted work please click here to review our DMCA policy and learn how to submit a takedown request.© 2024 FMLS.








































