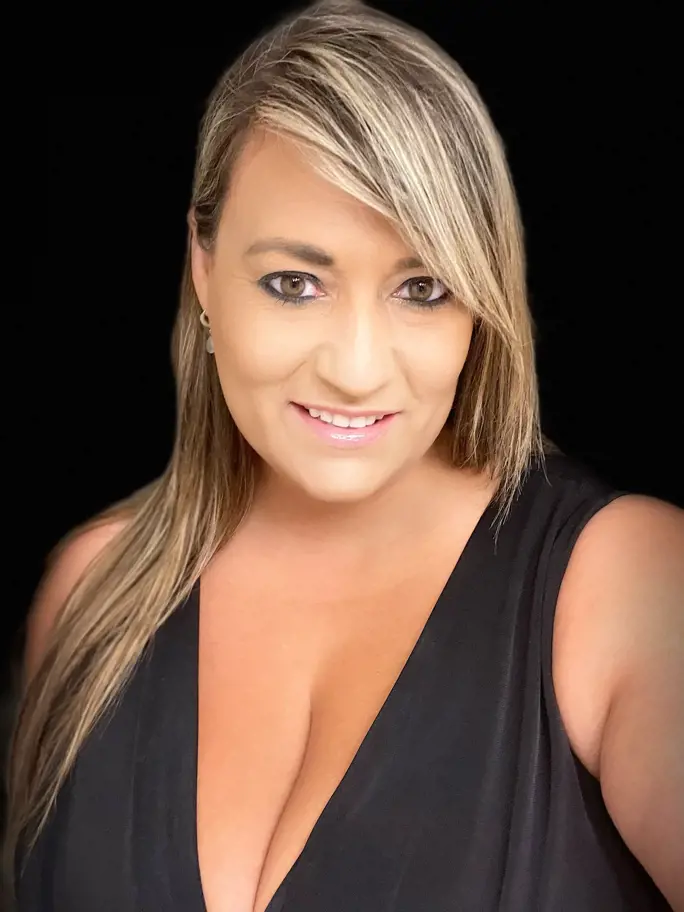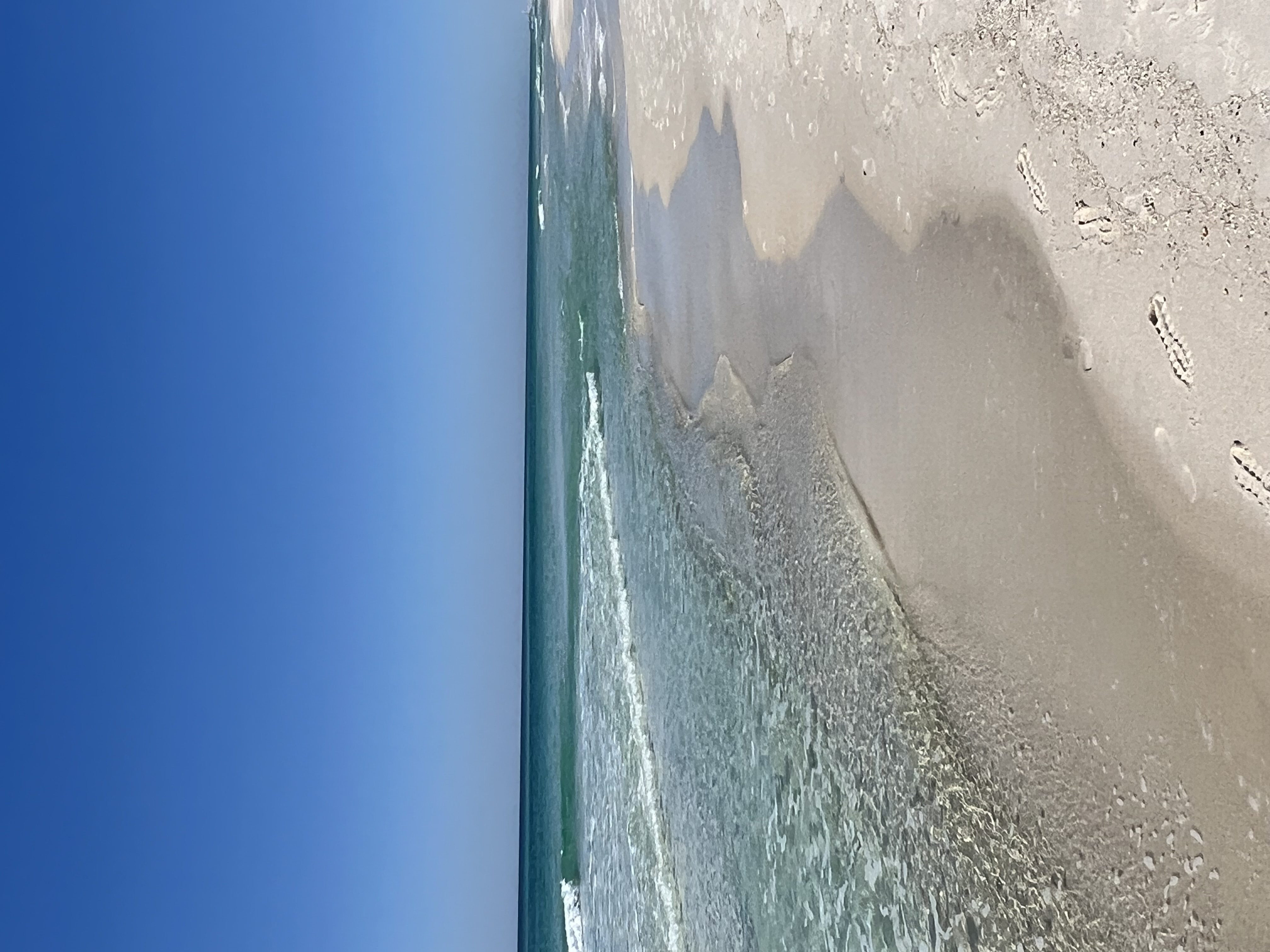Property
Beds
3
Full Baths
2
1/2 Baths
None
Year Built
2014
Sq.Footage
1,879
This gorgeous and updated turnkey three bedrooms and two bathrooms ranch style home sits on 48 feet of lakefront. This is resort style living in Hammock Bay Gardens community. This home has fresh interior paint, hardwood flooring, new bedroom carpeting, the kitchen and both bathrooms have new granite counter tops with incredible leather finish that you won't want to stop touching. The kitchen also has new marble back splash to add that perfect finishing touch. This lovely ranch has new lighting installed throughout the nine-foot ceilings. Upon entering this split bedroom floor plan home, you are greeted by a timeless office with trey ceiling (that could be converted to a bedroom). From there you are met with the beautifully updated kitchen, stainless steel appliances, gas range and oven together with new leather finished beautiful granite counter tops. The dining and family rooms are meant to make family memories in. They flow into the large screened in lanai which provides peaceful lake views perfect for your morning coffee or evening glass of wine. With no backyard neighbors this house offers an extra layer of privacy. On the opposite side of the kitchen, you will find the laundry room which leads to the two-car garage with attic for extra storage. On the right side of the home is the primary bedroom with trey ceiling and a large five-piece ensuite bathroom and large walk-in closet. On the other side of the home, you will find the two other bedrooms, each generously sized with large closets and a shared bathroom with updated leather finished granite vanity. This family-friendly home is thoughtfully designed with a centrally located kitchen, fantastic for everyday living and entertaining. Whether it is large family get togethers or hosting friends you will have plenty of room to enjoy. This home also comes with hurricane fabric shields. Schedule your private showing today before it's gone. This small subdivision with low HOA fees provides a community pool and flood insurance is not required. Hammock Bay provides residents with resort style pools, playground, bayfront clubhouse with a 500 foot dock for incredible sunsets, movie theatre, large fitness center, a smaller fitness center, tennis and pickleball courts, basketball courts, live music concerts, farmers and crafts markets, Sunday brunch, jumbo tv on the main lawn for movie nights, and sporting events, other events are also regularly held. In addition, the community offers Props brewery, food trucks, a general store, a dental office, adorably and meticulously maintained landscaping with walking and bike trails you never have to leave the community as convenience is standard. Next to Hammock Bay is the Freeport Sports Complex where there are 5 lighted baseball fields, 2 lighted multipurpose fields for soccer and football, lighted basketball and tennis courts, as well as a beach volleyball court, 18-hole disc golf course, 4 sets of restrooms, 3 concession stands, 1-mile long walking trail, batting cages, splash pad and a large playground. This is Florida living at its best call today for more information and to set up your private showing. All information and measurements are deemed accurate but should be verified by the buyer. Updates to 63 Camellia Court: " New kitchen and both bathrooms leather finished granite $10,000.00 " New kitchen marble backsplash $3,000.00 " Interior freshly painted $3,000.00 " New lighting and shelving installed in kitchen walk in pantry $500.00 " Leaf guard gutter filter system with transferable warranty $3,600.00 " New carpeting in bedrooms $3,000.00 " New landscaping $3,800.00 " New lighting, ceiling fans, and chandeliers throughout home $2,400.00 " Epoxy flooring on lanai and front porch $3,250.00 with transferable warranty Total upgrades: $32,550.00 Inclusions: " All appliances stay including washer and dryer (excluding refrigerator in garage) " TV in living room stays " All personal property items to be removed including artwork & primary bedroom TV " Dining room set available for purchase as is the grey bedroom set All information and measurements are deemed accurate but should be verified by the buyer.
Features & Amenities
Interior
-
Other Interior Features
Breakfast Bar
-
Total Bedrooms
3
-
Bathrooms
2
-
Cooling YN
YES
-
Cooling
Central Air
-
Pet friendly
N/A
Exterior
-
Garage
Yes
-
Garage spaces
2
-
Parking
Garage Door Opener, Attached
-
Patio and Porch Features
Covered, Patio, Screened
-
Pool
Yes
-
Pool Features
Outdoor Pool
-
Waterfront YN
YES
-
View
Lake, Water
Area & Lot
-
Lot Size(acres)
0.29
-
Property Type
Residential
-
Property Sub Type
Single Family Residence
-
Architectural Style
Craftsman Style
Price
-
Sales Price
$464,000
-
Zoning
Resid Single Family
-
Sq. Footage
1, 879
-
Price/SqFt
$246
HOA
-
Association
Yes
-
Association Fee
$559
-
Association Fee Frequency
Quarterly
-
Association Fee Includes
N/A
School District
-
Elementary School
Freeport
-
Middle School
Freeport
-
High School
Freeport
Property Features
-
Stories
1
-
Sewer
Public Sewer
-
Water Source
Public, Well, Private
Schedule a Showing
Showing scheduled successfully.
Mortgage calculator
Estimate your monthly mortgage payment, including the principal and interest, property taxes, and HOA. Adjust the values to generate a more accurate rate.
Your payment
Principal and Interest:
$
Property taxes:
$
HOA fees:
$
Total loan payment:
$
Total interest amount:
$
Location
County
Walton
Elementary School
Freeport
Middle School
Freeport
High School
Freeport
Listing Courtesy of Gabriel N Schwartz , Corcoran Reverie SRB
RealHub Information is provided exclusively for consumers' personal, non-commercial use, and it may not be used for any purpose other than to identify prospective properties consumers may be interested in purchasing. All information deemed reliable but not guaranteed and should be independently verified. All properties are subject to prior sale, change or withdrawal. RealHub website owner shall not be responsible for any typographical errors, misinformation, misprints and shall be held totally harmless.

Agent / Realtor®
TaylorLabno
Call Taylor today to schedule a private showing.

* Listings on this website come from the FMLS IDX Compilation and may be held by brokerage firms other than the owner of this website. The listing brokerage is identified in any listing details. Information is deemed reliable but is not guaranteed. If you believe any FMLS listing contains material that infringes your copyrighted work please click here to review our DMCA policy and learn how to submit a takedown request.© 2024 FMLS.

























































