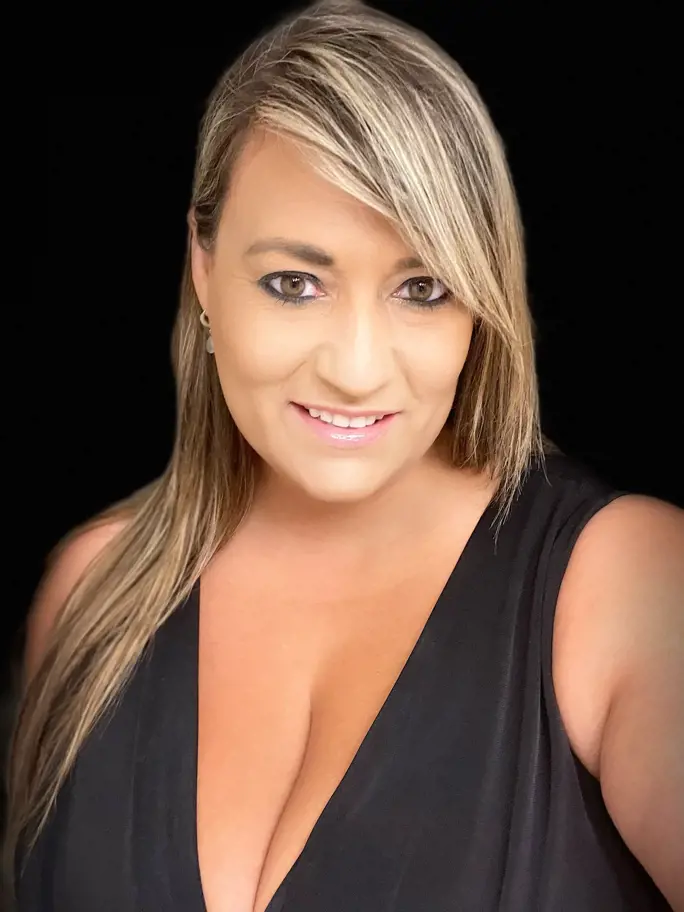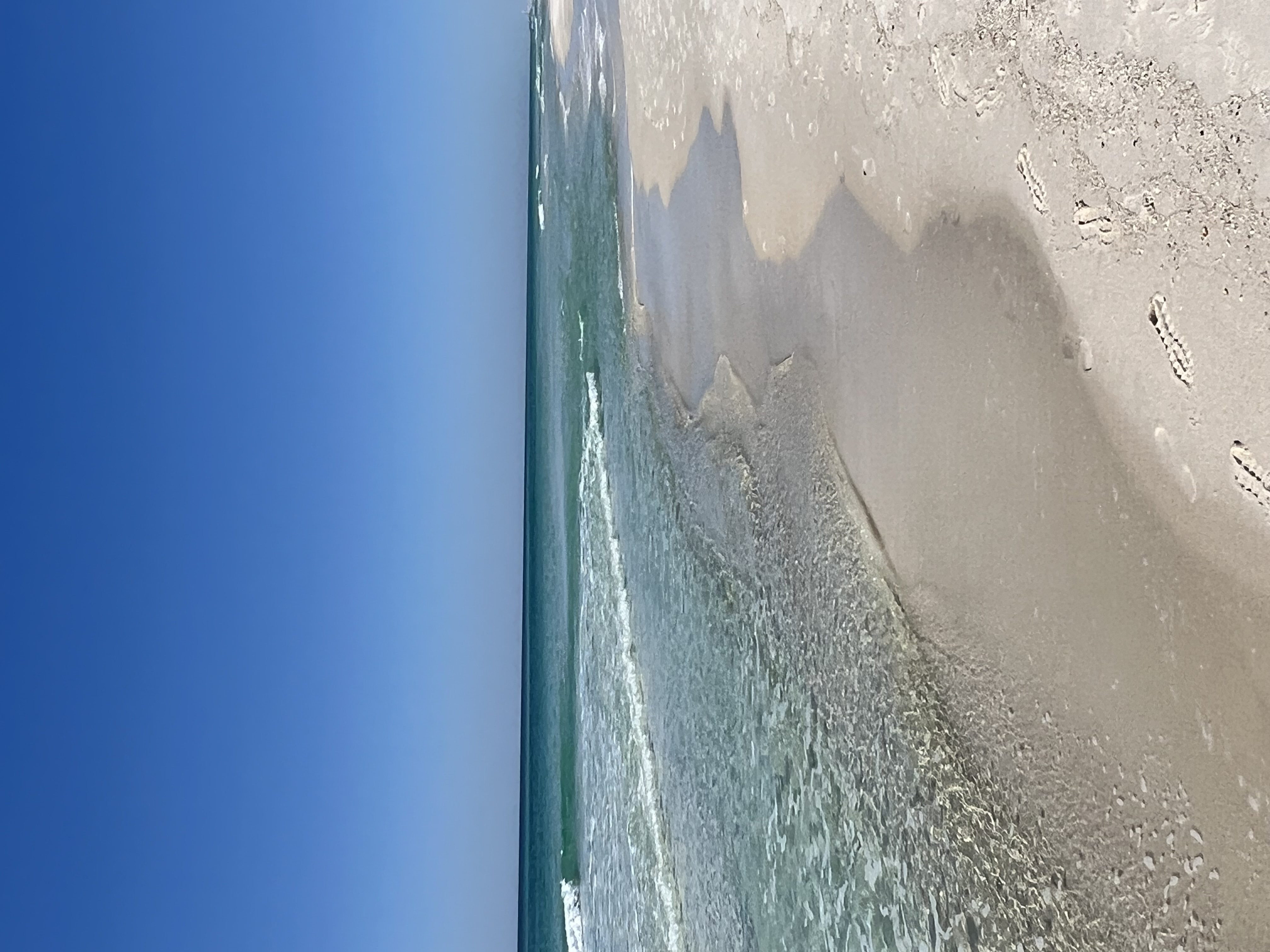Property
Beds
2
Full Baths
3
1/2 Baths
None
Year Built
2006
Sq.Footage
1,305
Experience stunning sunsets and sweeping views of the Choctawhatchee Bay and the lush Grand pool from this beautifully appointed 6th-floor lock-off residence. This spacious 2-bedroom, 3-bath condominium offers a flexible floor plan designed to maximize both comfort and rental potential. Rent as a studio, a 1-bedroom/2-bath, or enjoy the full 2-bedroom/3-bath retreat. Both the studio and 1-bedroom feature private, bay-facing balconies, perfect for watching the sun melt into the horizon. Inside, sleek tile flooring throughout ensures easy maintenance, while dual 2022 HVAC systems provide efficient, year-round comfort. The Grand Sandestin's timeless architecture and resort-style amenities include a fitness center, swimming pools, seasonal on-site check-in, and concierge services. In addition, Hotel Effie is nearby with a rooftop pool and bar and fine dining at Ovide. Owners also have access to the private Solstice Club, an amenity for owners and their guests, featuring grills, screened porch with gas fireplace, indoor bar, flat screen TV and comfortable seating inside and out. As an introduction to the Sandestin lifestyle, we invite our new owners to explore amenities that make Sandestin special. The listing brokerage and seller(s) are presenting the buyer(s) of this property with (2) 90-minute rounds of Tennis court time, a golf foursome at one of our three championship courses, and a round of golf for up to four (4) players at the unrivaled Burnt Pine Golf Club. Sandestin Golf and Beach Resort features more than seven miles of beaches and pristine bay front, four championship golf courses, 15 world-class tennis courts, a 226-slip marina, a fitness center, spa and celebrity chef dining. Shop, dine and play at the charming pedestrian village, The Village of Baytowne Wharf and more. Inside the gates of the resort, residents enjoy a balanced lifestyle of high-class living, spanning the 2,400 acres from the beach to the bay. Everything within the gates of the resort is accessible by golf cart or bicycle. The entire resort is interconnected by miles of pedestrian, bike and golf cart paths that weave through groves of live oaks, meandering past natural lagoons, fountains, man-made lakes, and meticulously landscaped fairways.
Features & Amenities
Interior
-
Other Interior Features
Breakfast Bar, Elevator
-
Total Bedrooms
2
-
Bathrooms
3
-
Cooling YN
YES
-
Cooling
Ceiling Fan(s), Central Air
-
Heating YN
YES
-
Heating
Electric, Central
-
Pet friendly
N/A
Exterior
-
Garage
No
-
Other Exterior Features
Balcony
-
Pool
Yes
-
Pool Features
Outdoor Pool
-
View
Bay, Water
Area & Lot
-
Property Type
Residential
-
Property Sub Type
Condominium
-
Architectural Style
N/A
Price
-
Sales Price
$595,000
-
Sq. Footage
1, 305
-
Price/SqFt
$455
HOA
-
Association
Yes
-
Association Fee
$1,974
-
Association Fee Frequency
Monthly
-
Association Fee Includes
N/A
School District
-
Elementary School
Van R Butler
-
Middle School
Emerald Coast
-
High School
South Walton
Property Features
-
Sewer
Public Sewer
-
Water Source
Public
Schedule a Showing
Showing scheduled successfully.
Mortgage calculator
Estimate your monthly mortgage payment, including the principal and interest, property taxes, and HOA. Adjust the values to generate a more accurate rate.
Your payment
Principal and Interest:
$
Property taxes:
$
HOA fees:
$
Total loan payment:
$
Total interest amount:
$
Location
County
Walton
Elementary School
Van R Butler
Middle School
Emerald Coast
High School
South Walton
Listing Courtesy of Bruce Fults , The Agency Northwest Florida Beaches
RealHub Information is provided exclusively for consumers' personal, non-commercial use, and it may not be used for any purpose other than to identify prospective properties consumers may be interested in purchasing. All information deemed reliable but not guaranteed and should be independently verified. All properties are subject to prior sale, change or withdrawal. RealHub website owner shall not be responsible for any typographical errors, misinformation, misprints and shall be held totally harmless.

Agent / Realtor®
TaylorLabno
Call Taylor today to schedule a private showing.

* Listings on this website come from the FMLS IDX Compilation and may be held by brokerage firms other than the owner of this website. The listing brokerage is identified in any listing details. Information is deemed reliable but is not guaranteed. If you believe any FMLS listing contains material that infringes your copyrighted work please click here to review our DMCA policy and learn how to submit a takedown request.© 2024 FMLS.





































































