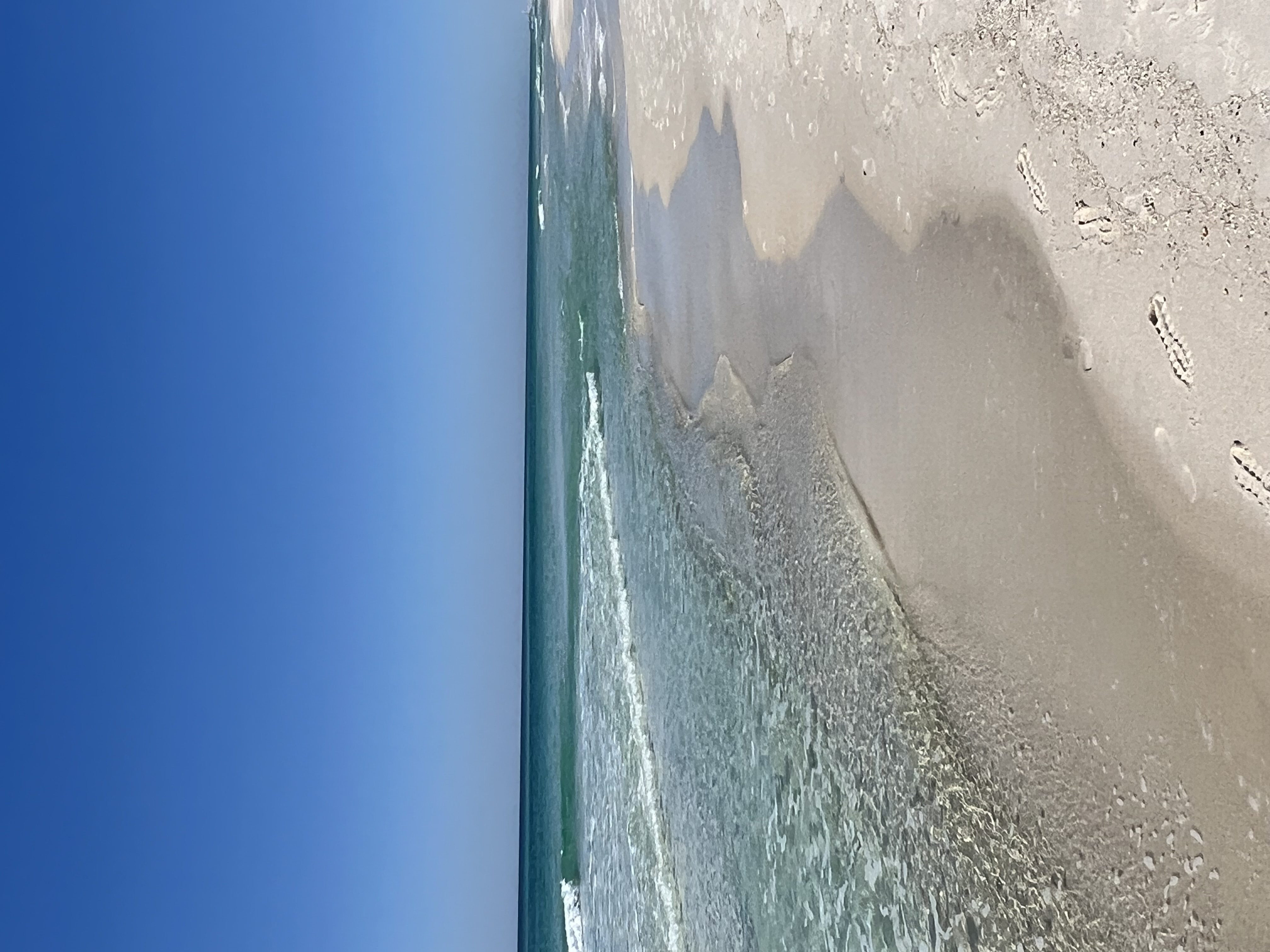Property
Beds
4
Full Baths
3
1/2 Baths
None
Year Built
1997
Sq.Footage
2,946
Welcome to 228 Mattie's Way, an extraordinary lakefront retreat that seamlessly blends timeless elegance with modern sophistication, perfectly positioned in the heart of Kelly Plantation. Completely reimagined between 2023 and 2025, this residence stands as a showcase of masterful craftsmanship and refined design, offering panoramic views of tranquil Lake Rangia and its peaceful bird sanctuary. From the moment you step inside, the open-concept layout welcomes you into a space where luxury and comfort exist in perfect harmony. The designer kitchen is a true culinary showpiece--featuring custom cabinetry, premium quartz countertops, and top-tier Sub-Zero, Cove, and Wolf appliances. Every detail, from the under-mount lighting to the custom tile backsplash, has been thoughtfully curated to create an atmosphere of warmth, sophistication, and effortless functionality. Each of the fully renovated bathrooms...spanning the serene primary suite, Jack & Jill, and guest bath...exudes timeless refinement, with hand-selected materials and elevated finishes. In the living area, a newly installed wood-burning fireplace with a custom cypress mantle, new chimney, and bespoke built-in cabinetry topped with quartz creates a stunning focal point, complemented by a brick-accent dining wall that adds both texture and character. The 5th bedroom has been converted into a show stopping "Her's" custom closet...a dream come true for the discerning homeowner. Designed with the precision of a luxury boutique, this space offers a blend of beauty and functionality with custom built-ins featuring an abundance of shelves for shoes and accessories, an island with soft-close storage, and natural lighting that transforms daily dressing into an experience. It's more than a closet...it's a personal sanctuary of organization and style. Throughout the home, no detail has been overlooked. New flooring, recessed lighting, custom shutters, designer fixtures, and solid two-panel doors with premium hardware elevate every space. Intricate trim work frames each door and window, while a fresh, neutral palette provides a flawless canvas for any d??cor. A new Trane 5-ton HVAC system ensures year-round comfort and energy efficiency. Outdoors, the commitment to excellence continues. All windows and doors have been replaced with hurricane-impact-rated models, paired with storm-rated garage doors and a new roof installed in August 2021. The screened back porch, finished with a pine tongue-and-groove ceiling and stone tile flooring, invites you to relax and take in the sweeping lake views. A rebuilt irrigation system, new paver driveway, and enhanced exterior lighting complete the home's picture-perfect presentation. Perfectly situated on one of Kelly Plantation's most coveted lakefront lots, 228 Mattie's Way offers breathtaking water views, a lush, manicured backyard, and the serenity of lakefront living...all within Flood Zone X, meaning no flood insurance is required. Every system, finish, and detail has been thoughtfully renewed, creating a home that is truly move-in ready and offering an unparalleled blend of luxury, functionality, and natural beauty in one of the Emerald Coast's most sought-after communities. The exclusive gated community of Kelly Plantation offers world-class amenities, including a meticulously maintained 18-hole championship golf course, Golf Clubhouse with a bar and grille, ballroom, and restaurant, a separate Owner's Club for meetings and events, featuring large and small rooms and kitchen facilities, fitness facility, tennis, pickleball, and basketball courts. Outdoor enthusiasts will appreciate the scenic nature trails, tranquil dog park, and equestrian center, all designed to complement the community's serene, natural beauty. Just a golf cart ride away, the iconic sugar-white sand beaches of the Emerald Coast await. Indulge in the area's finest dining, boutique shopping, championship golf, fishing, and vibrant entertainment options...all offering the very best of Destin Living!
Features & Amenities
Interior
-
Other Interior Features
Kitchen Island
-
Total Bedrooms
4
-
Bathrooms
3
-
Cooling YN
YES
-
Cooling
Ceiling Fan(s), Central Air
-
Heating YN
YES
-
Heating
Electric, Central
-
Pet friendly
N/A
Exterior
-
Garage
Yes
-
Garage spaces
3
-
Parking
Attached
-
Patio and Porch Features
Screened
-
Pool
Yes
-
Pool Features
Outdoor Pool
-
Waterfront YN
YES
-
View
Lake, Water
Area & Lot
-
Lot Size(acres)
0.51
-
Property Type
Residential
-
Property Sub Type
Single Family Residence
-
Architectural Style
Traditional
Price
-
Sales Price
$1,675,000
-
Zoning
Resid Single Family
-
Sq. Footage
2, 946
-
Price/SqFt
$568
HOA
-
Association
Yes
-
Association Fee
$899
-
Association Fee Frequency
Quarterly
-
Association Fee Includes
N/A
School District
-
Elementary School
Destin
-
Middle School
Destin
-
High School
Destin
Property Features
-
Stories
1
-
Sewer
Public Sewer
-
Water Source
Public
Schedule a Showing
Showing scheduled successfully.
Mortgage calculator
Estimate your monthly mortgage payment, including the principal and interest, property taxes, and HOA. Adjust the values to generate a more accurate rate.
Your payment
Principal and Interest:
$
Property taxes:
$
HOA fees:
$
Total loan payment:
$
Total interest amount:
$
Location
County
Okaloosa
Elementary School
Destin
Middle School
Destin
High School
Destin
Listing Courtesy of Lisa A Collier , The Agency Northwest Florida Beaches
RealHub Information is provided exclusively for consumers' personal, non-commercial use, and it may not be used for any purpose other than to identify prospective properties consumers may be interested in purchasing. All information deemed reliable but not guaranteed and should be independently verified. All properties are subject to prior sale, change or withdrawal. RealHub website owner shall not be responsible for any typographical errors, misinformation, misprints and shall be held totally harmless.

Agent / Realtor®
TaylorLabno
Call Taylor today to schedule a private showing.

* Listings on this website come from the FMLS IDX Compilation and may be held by brokerage firms other than the owner of this website. The listing brokerage is identified in any listing details. Information is deemed reliable but is not guaranteed. If you believe any FMLS listing contains material that infringes your copyrighted work please click here to review our DMCA policy and learn how to submit a takedown request.© 2024 FMLS.


















































































































