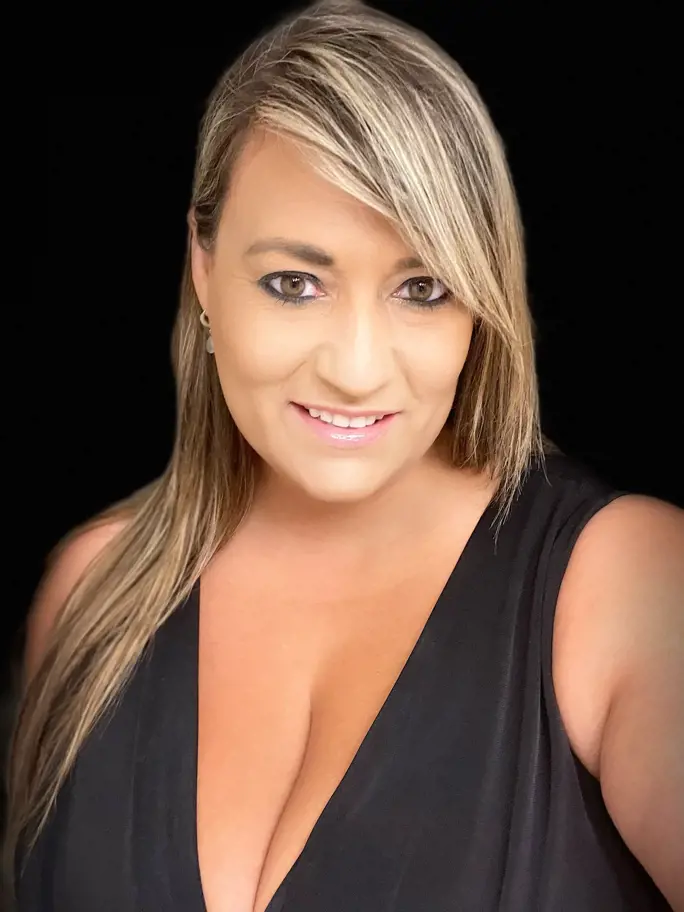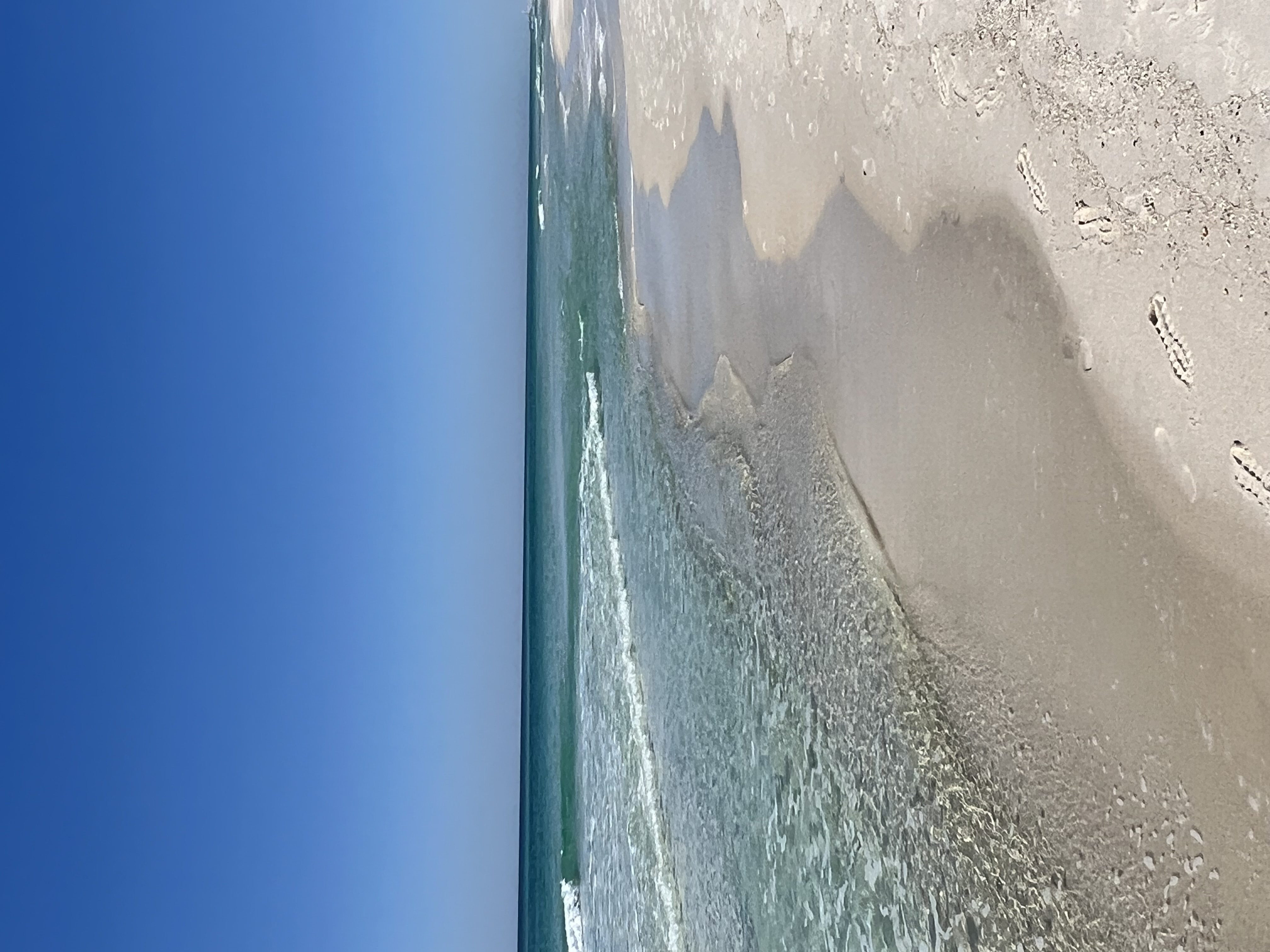Property
Beds
4
Full Baths
2
1/2 Baths
None
Year Built
2019
Sq.Footage
2,423
Welcome to 3025 Crown Creek Circle -- a beautiful, like-new 4-bedroom, 2.5-bath home with an office/flex room in the sought-after Brooke Estates community! This spacious Craftsman-style home features an open split-bedroom layout with 2,423 sq ft of living space and a 3-car garage with additional driveway parking for four vehicles.Inside, you'll love the open concept living area with luxury vinyl plank flooring and plenty of natural light. The kitchen boasts granite countertops, stainless steel appliances, a pantry, and a large island perfect for entertaining. A custom mud bench adds convenience in the foyer.The private primary suite includes two large walk-in closets, double vanities, a soaking tub, and a walk-in tile shower. The versatile office/flex room features French doors and custom built-in bookshelves, offering an ideal workspace or hobby area. Enjoy the covered back patio for relaxing outdoors. Brooke Estates residents enjoy a community pool and tennis courts, with sidewalks throughout for easy neighborhood strolls. Conveniently located near schools, shopping, and dining, this move-in-ready home combines comfort, space, and modern finishes, this home is ready for your family to enjoy!
Features & Amenities
Interior
-
Other Interior Features
Breakfast Bar, Kitchen Island, Pantry
-
Total Bedrooms
4
-
Bathrooms
2
-
Cooling YN
YES
-
Cooling
Ceiling Fan(s), Central Air
-
Heating YN
YES
-
Heating
Central, Natural Gas
-
Pet friendly
N/A
Exterior
-
Garage
Yes
-
Garage spaces
3
-
Parking
Garage Door Opener, Attached
-
Pool
Yes
-
Pool Features
Outdoor Pool
Area & Lot
-
Lot Features
Corner Lot
-
Lot Size(acres)
0.28
-
Property Type
Residential
-
Property Sub Type
Single Family Residence
-
Architectural Style
Craftsman Style
Price
-
Sales Price
$390,000
-
Zoning
Resid Single Family
-
Sq. Footage
2, 423
-
Price/SqFt
$160
HOA
-
Association
YES
-
Association Fee
$600
-
Association Fee Frequency
Annually
-
Association Fee Includes
N/A
School District
-
Elementary School
Walker
-
Middle School
Davidson
-
High School
Crestview
Property Features
-
Stories
1
-
Sewer
Septic Tank
-
Water Source
Public
Schedule a Showing
Showing scheduled successfully.
Mortgage calculator
Estimate your monthly mortgage payment, including the principal and interest, property taxes, and HOA. Adjust the values to generate a more accurate rate.
Your payment
Principal and Interest:
$
Property taxes:
$
HOA fees:
$
Total loan payment:
$
Total interest amount:
$
Location
County
Okaloosa
Elementary School
Walker
Middle School
Davidson
High School
Crestview
Listing Courtesy of Amanda L Sparkles , Coldwell Banker Realty
RealHub Information is provided exclusively for consumers' personal, non-commercial use, and it may not be used for any purpose other than to identify prospective properties consumers may be interested in purchasing. All information deemed reliable but not guaranteed and should be independently verified. All properties are subject to prior sale, change or withdrawal. RealHub website owner shall not be responsible for any typographical errors, misinformation, misprints and shall be held totally harmless.

Agent / Realtor®
TaylorLabno
Call Taylor today to schedule a private showing.

* Listings on this website come from the FMLS IDX Compilation and may be held by brokerage firms other than the owner of this website. The listing brokerage is identified in any listing details. Information is deemed reliable but is not guaranteed. If you believe any FMLS listing contains material that infringes your copyrighted work please click here to review our DMCA policy and learn how to submit a takedown request.© 2024 FMLS.
























































