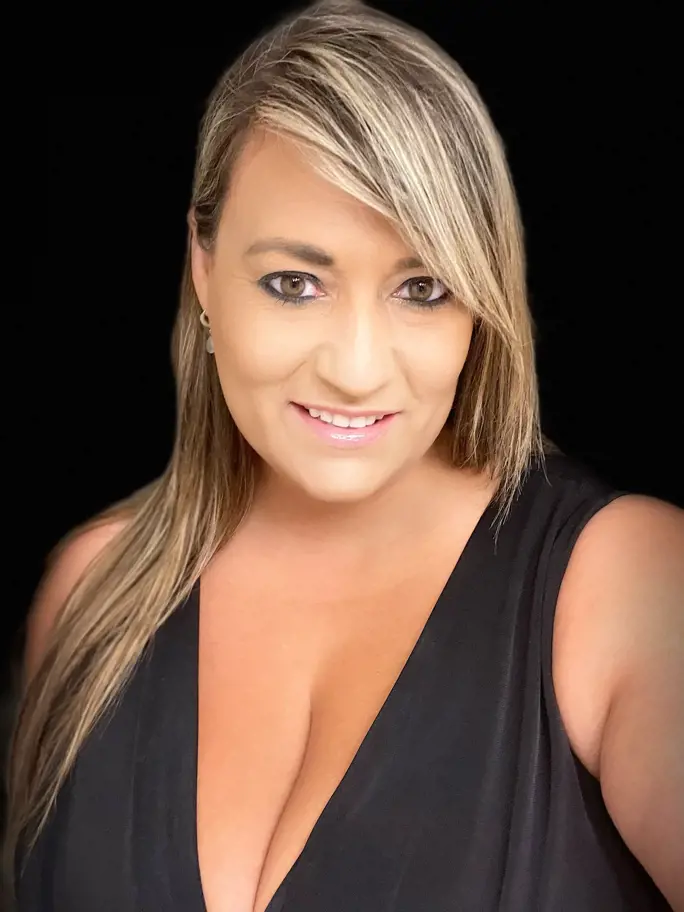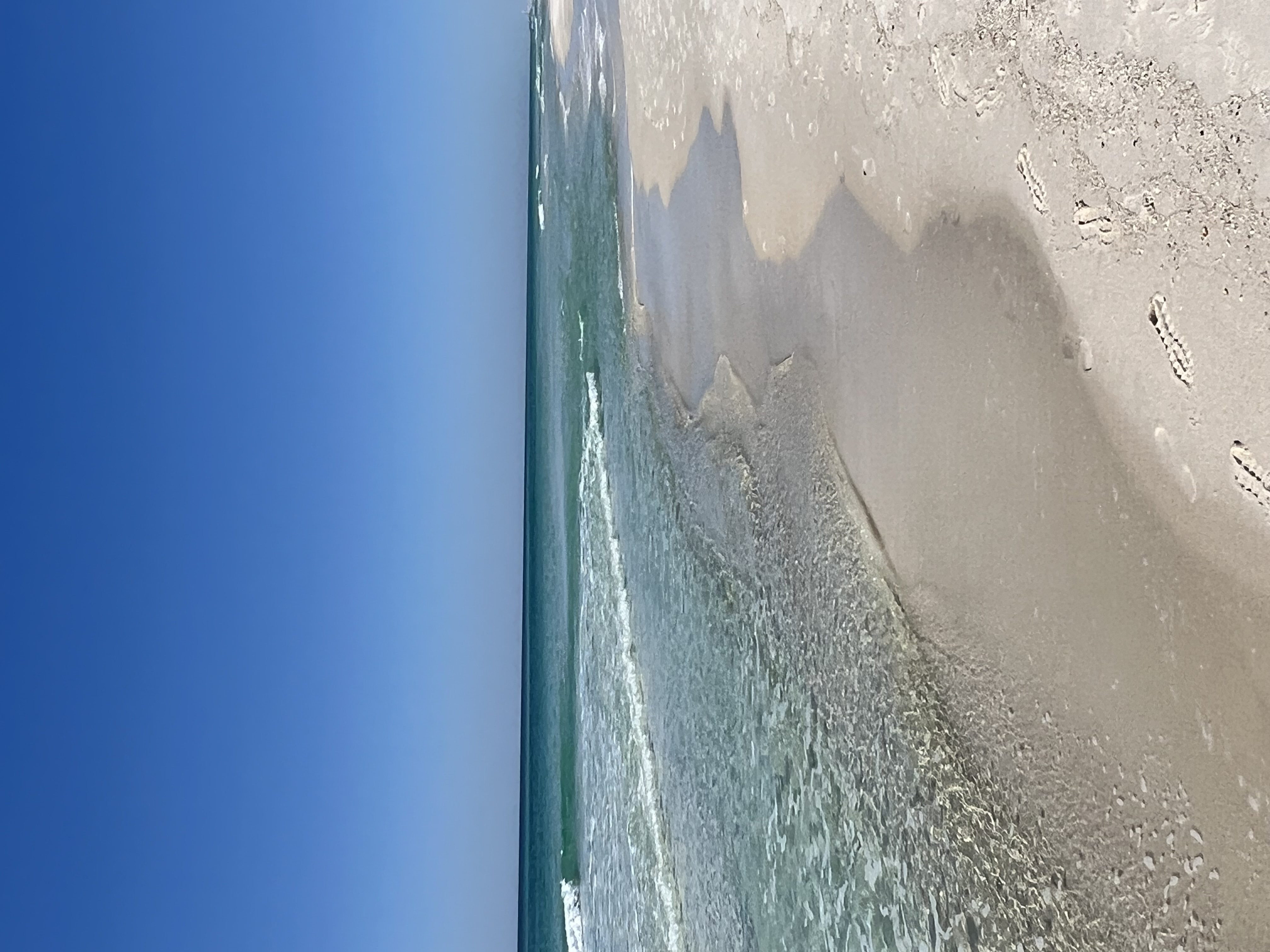Property
Beds
4
Full Baths
2
1/2 Baths
None
Year Built
2025
Sq.Footage
1,799
Welcome to 135 Dockside Road a new home at Magnolia at the Bluffs Phase III in Freeport, Florida. This home has 4-bedrooms and 2-bathrooms home and a two-car garage. As you approach this home you will find a sidewalk leading to the covered front porch with space for a sitting area. Entering this this home you will find a long hallway leading to the main living area that has EVP flooring. Two bedrooms are off the entry with a full bathroom in between. Across the hall is a fourth bedroom and large laundry room. The fourth bedroom is a perfect space for a den or even a home office. Each bedroom has plush carpet. Continuing down the hall, you will find yourself at an open kitchen with center island that has upper and lower cabinetry for storage. A large dining space and comfortable living area allow for comfortable living for family and guests. The primary bedroom is found at the back of the home and features a large bathroom with dual sink vanity, separate shower, large soak tub and a large closet. Interior finishes include granite countertops and beautiful white cabinetry as well as chrome plumbing fixtures. The kitchen has appliances including stove, microwave and dishwasher. A Smart Home Technology package finishes out this home with a Qolsys IQ Touch panel, a DEAK0 Smart Switch, smart thermostat and KwikSet Keyless entry. Outside you will find a landscaped front entry with flower beds along the sidewalk as well as vinyl siding and dimension 30-year shingles.
Features & Amenities
Interior
-
Other Interior Features
Kitchen Island, Pantry
-
Total Bedrooms
4
-
Bathrooms
2
-
Cooling YN
YES
-
Cooling
Central Air
-
Heating YN
YES
-
Heating
Electric, Central
-
Pet friendly
N/A
Exterior
-
Garage
No
-
Construction Materials
Vinyl Siding
-
Parking
Garage Door Opener
-
Patio and Porch Features
Covered, Porch
-
Pool
No
Area & Lot
-
Property Type
Residential
-
Property Sub Type
Single Family Residence
-
Architectural Style
Craftsman Style
Price
-
Sales Price
$349,900
-
Zoning
Resid Single Family
-
Sq. Footage
1, 799
-
Price/SqFt
$194
HOA
-
Association
YES
-
Association Fee
$176
-
Association Fee Frequency
Quarterly
-
Association Fee Includes
N/A
School District
-
Elementary School
Freeport
-
Middle School
Freeport
-
High School
Freeport
Property Features
-
Stories
1
-
Sewer
Public Sewer
-
Water Source
Public
Schedule a Showing
Showing scheduled successfully.
Mortgage calculator
Estimate your monthly mortgage payment, including the principal and interest, property taxes, and HOA. Adjust the values to generate a more accurate rate.
Your payment
Principal and Interest:
$
Property taxes:
$
HOA fees:
$
Total loan payment:
$
Total interest amount:
$
Location
County
Walton
Elementary School
Freeport
Middle School
Freeport
High School
Freeport
Listing Courtesy of Eric J Weisbrod , DR Horton Realty of Emerald Coast LLC
RealHub Information is provided exclusively for consumers' personal, non-commercial use, and it may not be used for any purpose other than to identify prospective properties consumers may be interested in purchasing. All information deemed reliable but not guaranteed and should be independently verified. All properties are subject to prior sale, change or withdrawal. RealHub website owner shall not be responsible for any typographical errors, misinformation, misprints and shall be held totally harmless.

Agent / Realtor®
TaylorLabno
Call Taylor today to schedule a private showing.

* Listings on this website come from the FMLS IDX Compilation and may be held by brokerage firms other than the owner of this website. The listing brokerage is identified in any listing details. Information is deemed reliable but is not guaranteed. If you believe any FMLS listing contains material that infringes your copyrighted work please click here to review our DMCA policy and learn how to submit a takedown request.© 2024 FMLS.










