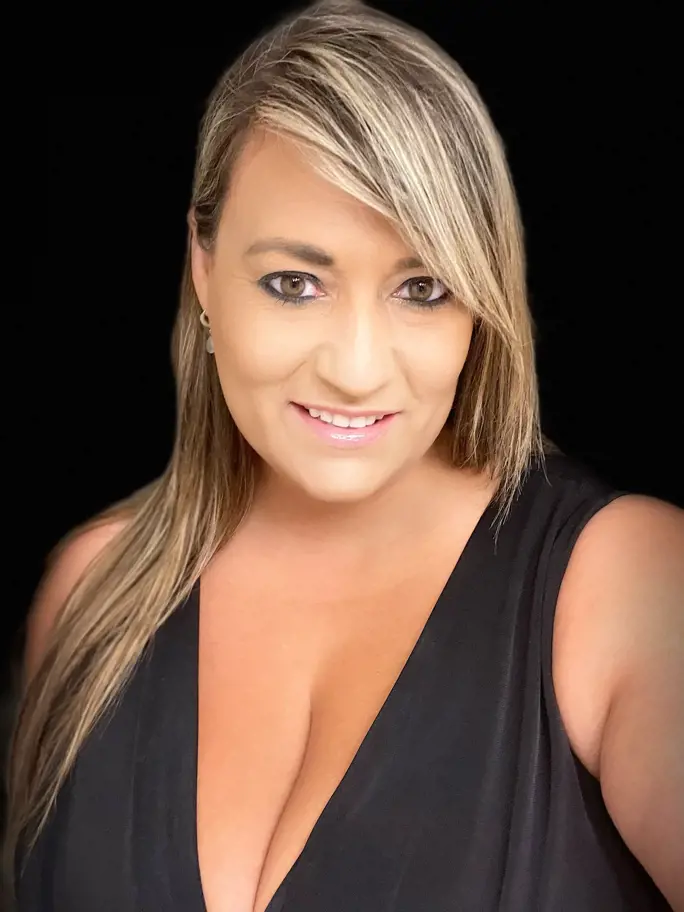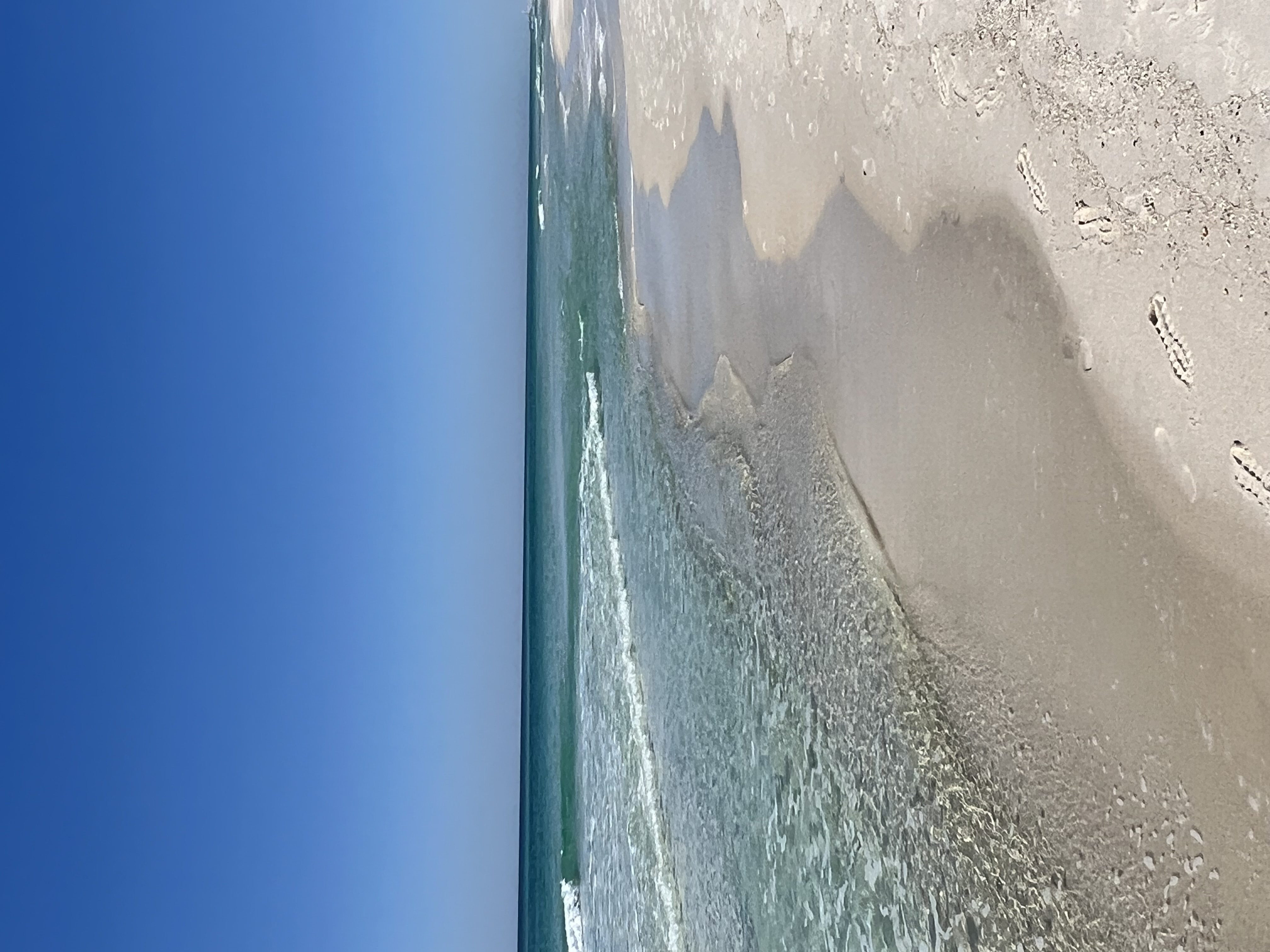Property
Beds
3
Full Baths
2
1/2 Baths
1
Year Built
2004
Sq.Footage
2,776
The reviews are in! Super kitchen! Wow that is a hugh triple garage! Stunning home on a large lot with 11-ft ceilings, crown moulding, and trey ceilings throughout. Features 3 bedrooms plus a flex room, spacious living area with built-ins and gas fireplace, and a large Florida room. Expansive backyard is pool-ready. The master suite offers dual custom closets, separate vanities, walk-in shower, and oversized jetted tub. Kitchen has ample cabinets, and the dining area fits a large hutch and buffet. Guest powder room adds convenience. The 3-car garage is a showstopper with epoxy floors, utility sink, and storage. A perfect blend of comfort and style! Hurry and make this home yours today!! The Kitchen Appliances are only 3 years old, double wall oven. Along with a newer hybrid gas hot water heater. Main floors replaced with lime stone based LVP for amazing durability only a year old. The gazebo and shed stay.
Features & Amenities
Interior
-
Other Interior Features
Bookcases, Breakfast Bar, Kitchen Island, Pantry
-
Total Bedrooms
3
-
Bathrooms
2
-
1/2 Bathrooms
1
-
Cooling YN
YES
-
Cooling
Ceiling Fan(s), Central Air
-
Heating YN
YES
-
Heating
Central, Natural Gas
-
Pet friendly
N/A
Exterior
-
Garage
Yes
-
Garage spaces
3
-
Construction Materials
Frame
-
Parking
Garage Door Opener
-
Patio and Porch Features
Patio, Porch
-
Pool
No
Area & Lot
-
Lot Features
Cleared, Level
-
Lot Size(acres)
0.38
-
Property Type
Residential
-
Property Sub Type
Single Family Residence
-
Architectural Style
Ranch
Price
-
Sales Price
$719,900
-
Zoning
Resid Single Family
-
Sq. Footage
2, 776
-
Price/SqFt
$259
HOA
-
Association
No
School District
-
Elementary School
Plew
-
Middle School
Lewis or Ruckel
-
High School
Niceville
Property Features
-
Stories
1
-
Sewer
Public Sewer
-
Water Source
Public
Schedule a Showing
Showing scheduled successfully.
Mortgage calculator
Estimate your monthly mortgage payment, including the principal and interest, property taxes, and HOA. Adjust the values to generate a more accurate rate.
Your payment
Principal and Interest:
$
Property taxes:
$
HOA fees:
$
Total loan payment:
$
Total interest amount:
$
Location
County
Okaloosa
Elementary School
Plew
Middle School
Lewis or Ruckel
High School
Niceville
Listing Courtesy of Dino Sinopoli , Coldwell Banker Realty
RealHub Information is provided exclusively for consumers' personal, non-commercial use, and it may not be used for any purpose other than to identify prospective properties consumers may be interested in purchasing. All information deemed reliable but not guaranteed and should be independently verified. All properties are subject to prior sale, change or withdrawal. RealHub website owner shall not be responsible for any typographical errors, misinformation, misprints and shall be held totally harmless.

Agent / Realtor®
TaylorLabno
Call Taylor today to schedule a private showing.

* Listings on this website come from the FMLS IDX Compilation and may be held by brokerage firms other than the owner of this website. The listing brokerage is identified in any listing details. Information is deemed reliable but is not guaranteed. If you believe any FMLS listing contains material that infringes your copyrighted work please click here to review our DMCA policy and learn how to submit a takedown request.© 2024 FMLS.
































































