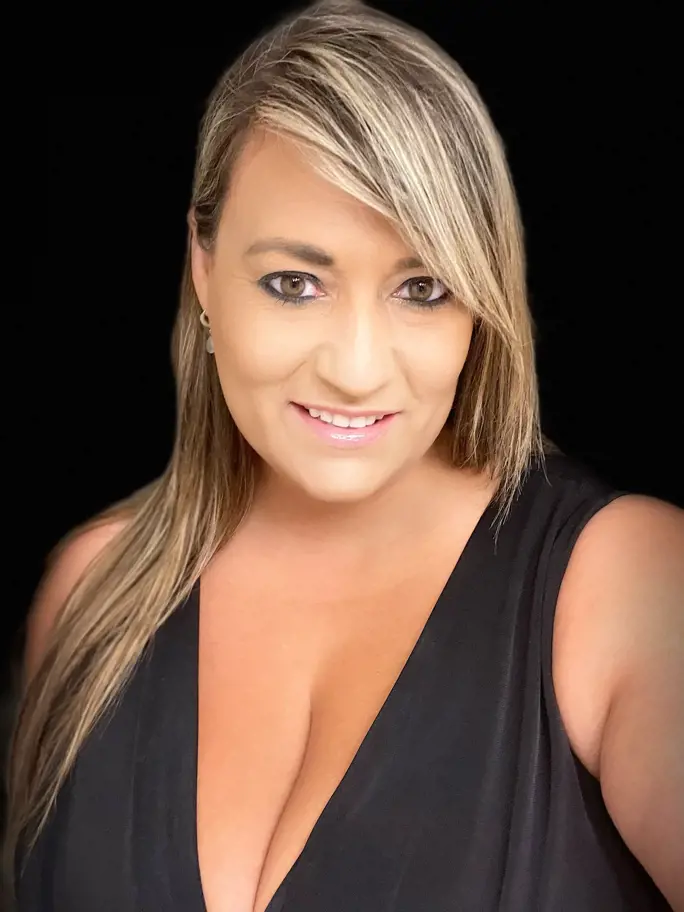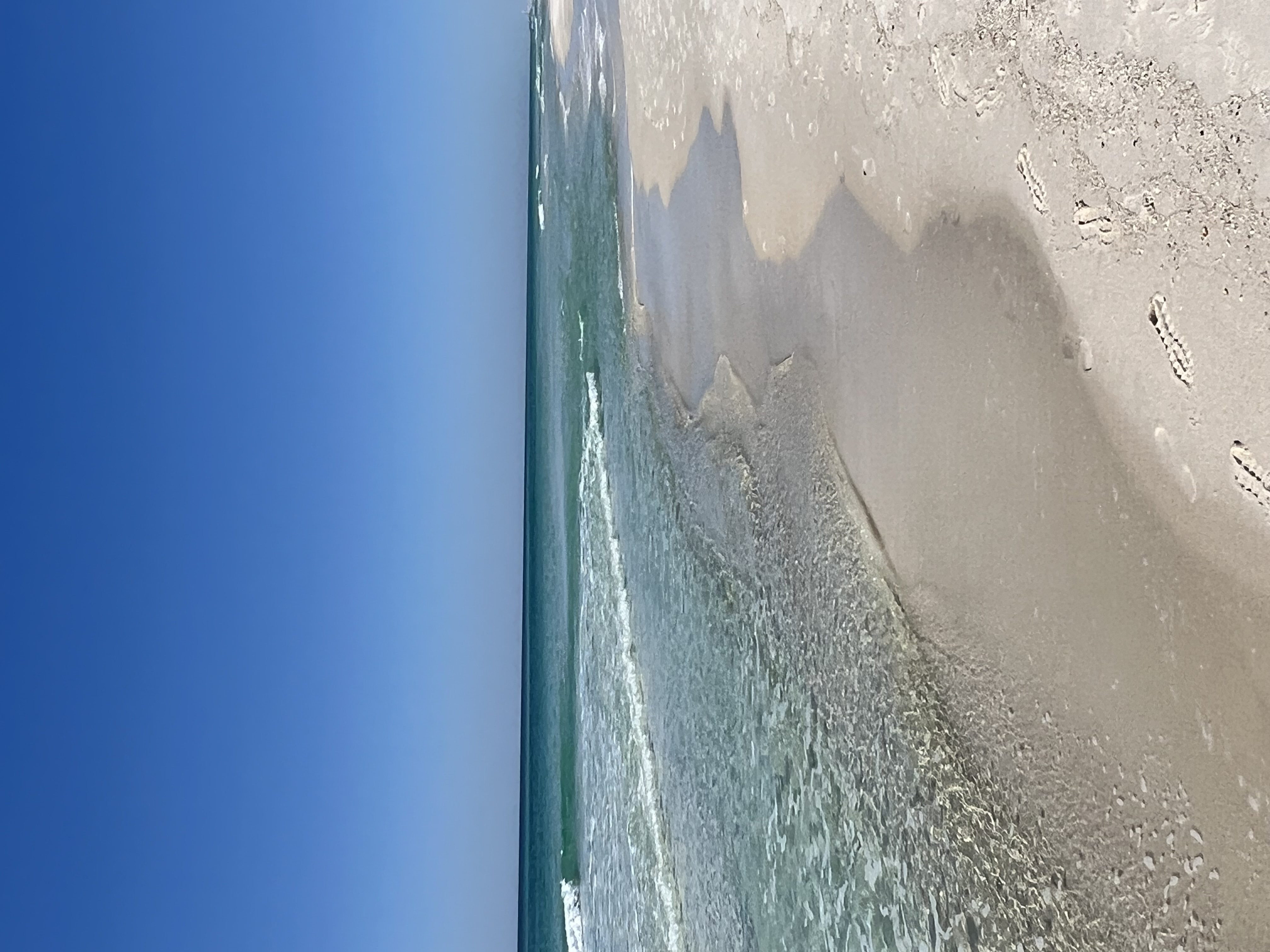Property
Beds
5
Full Baths
3
1/2 Baths
1
Year Built
2008
Sq.Footage
4,400
Country living offering 5 BR on 20 acres with a white sandy bottom creek, three large primary bedrooms each featuring its own bathroom, and an additional half bath, giving the perfect blend of comfort and function. The main floor offers 2 master suites. The home has a large kitchen with tons of cabinets and counterspace, dining area along with breakfast nook that offers views of deer and turkeys during the morning and afternoon. The upstairs offers a large screen porch off living room that stretches the entire home. The downstairs offers a large living room that walks out to back yard. Property includes 10+/- acres fenced, ready for cattle with an electric fence already in place. A large pole barn for storage for farm equipment as well as large, detached workshop. Paxton School district.
Features & Amenities
Interior
-
Other Interior Features
Breakfast Bar, Kitchen Island, Pantry
-
Total Bedrooms
5
-
Bathrooms
3
-
1/2 Bathrooms
1
-
Basement YN
YES
-
Cooling YN
YES
-
Cooling
Ceiling Fan(s)
-
Heating YN
YES
-
Heating
Geothermal, Wood Stove
-
Pet friendly
N/A
Exterior
-
Garage
No
-
Construction Materials
Fiber Cement
-
Other Exterior Features
Balcony
-
Patio and Porch Features
Covered, Patio, Porch, Screened
-
Pool
No
Area & Lot
-
Lot Features
Cul-De-Sac, Wooded
-
Lot Size(acres)
20.0
-
Property Type
Residential
-
Property Sub Type
Townhouse
-
Architectural Style
Ranch
Price
-
Sales Price
$629,900
-
Zoning
Agriculture, County, Horses Allowed, Resid Single Family
-
Sq. Footage
4, 400
-
Price/SqFt
$143
HOA
-
Association
No
School District
-
Elementary School
Paxton
-
Middle School
Paxton
-
High School
Paxton
Property Features
-
Stories
2
-
Sewer
Septic Tank
-
Water Source
Public
Schedule a Showing
Showing scheduled successfully.
Mortgage calculator
Estimate your monthly mortgage payment, including the principal and interest, property taxes, and HOA. Adjust the values to generate a more accurate rate.
Your payment
Principal and Interest:
$
Property taxes:
$
HOA fees:
$
Total loan payment:
$
Total interest amount:
$
Location
County
Walton
Elementary School
Paxton
Middle School
Paxton
High School
Paxton
Listing Courtesy of Greggory A Floyd , Merrifield & Pilcher Realty
RealHub Information is provided exclusively for consumers' personal, non-commercial use, and it may not be used for any purpose other than to identify prospective properties consumers may be interested in purchasing. All information deemed reliable but not guaranteed and should be independently verified. All properties are subject to prior sale, change or withdrawal. RealHub website owner shall not be responsible for any typographical errors, misinformation, misprints and shall be held totally harmless.

Agent / Realtor®
TaylorLabno
Call Taylor today to schedule a private showing.

* Listings on this website come from the FMLS IDX Compilation and may be held by brokerage firms other than the owner of this website. The listing brokerage is identified in any listing details. Information is deemed reliable but is not guaranteed. If you believe any FMLS listing contains material that infringes your copyrighted work please click here to review our DMCA policy and learn how to submit a takedown request.© 2024 FMLS.


























































































