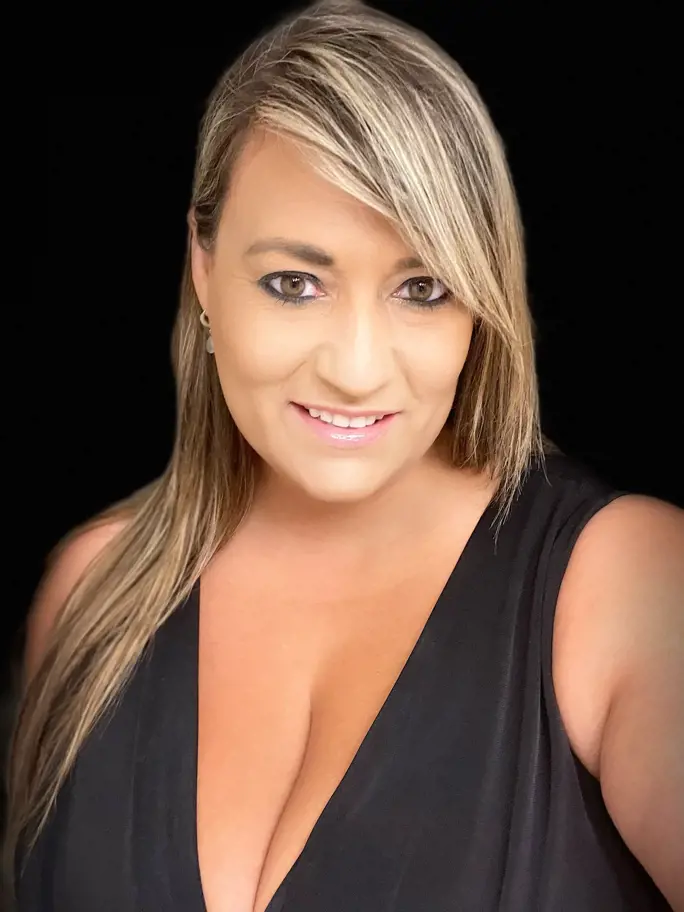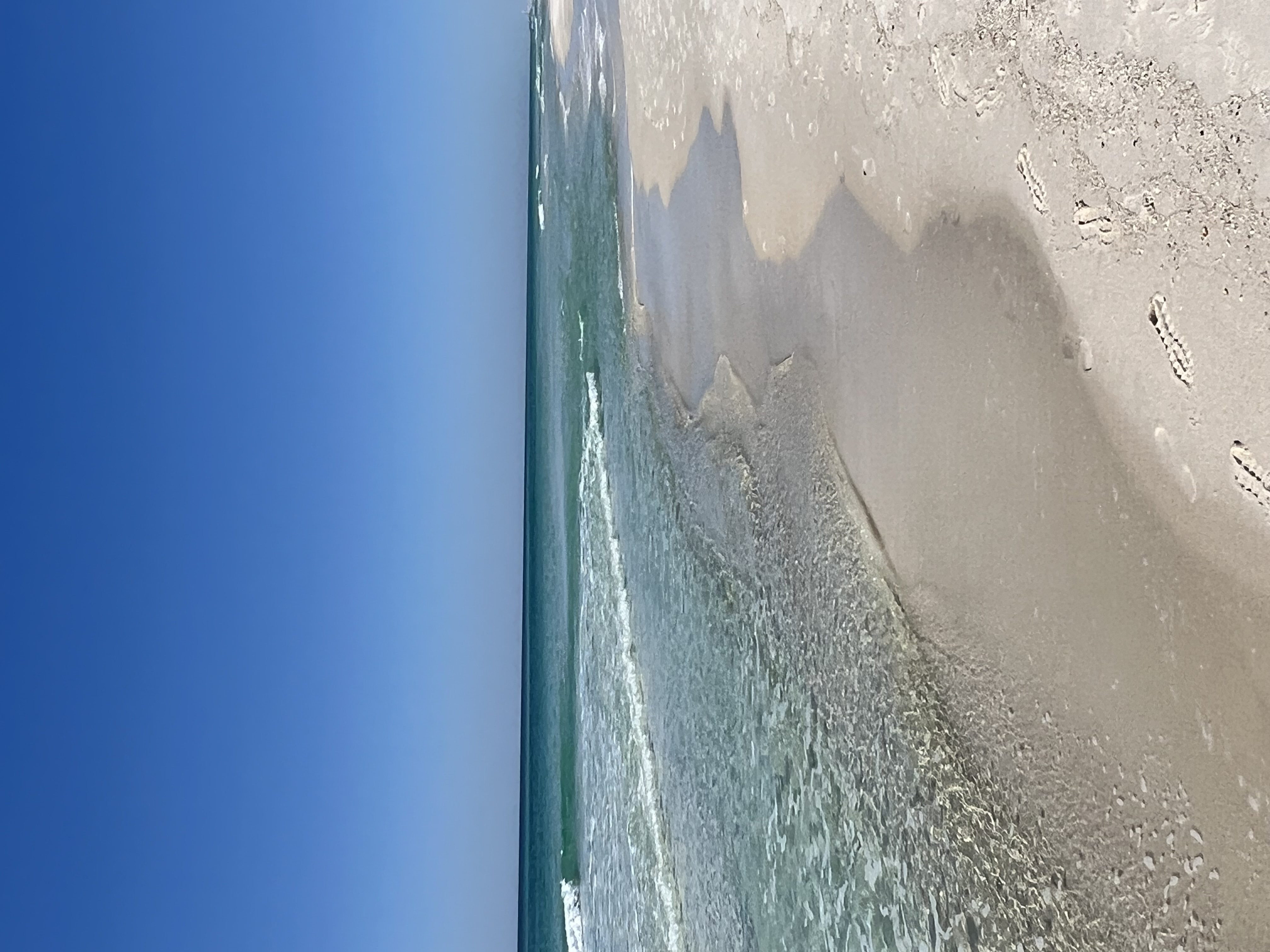Property
Beds
5
Full Baths
3
1/2 Baths
None
Year Built
2025
Sq.Footage
2,107
Welcome to 98 Gray Owl Drive W, a new home at Owls Head Farms in Freeport Florida. This home is under construction and features a welcoming and elegant foyer that leads into a spacious open concept living area with 9' ceilings. The kitchen features quartz countertops, stainless steel appliances, and an oversized island, making it the centerpiece of the home. The single basin undermount sink and the dedicated water filter faucet add to the ease in the kitchen. The dining area and great room are flooded with natural light, offering a warm and inviting atmosphere. The primary bedroom, located at the rear, includes a luxurious bathroom with dual vanities, a walk-in shower, separate soaking tub, and a spacious closet. Two sets of two bedrooms are strategically placed for privacy, each with ample closet space and easy access to shared full bathrooms for a total of five bedrooms and three full bathrooms in this home that is just over 2,000 SF. All bedrooms feature upgraded carpet with an option to upgrade to EVP throughout the home. Additional features include a covered back porch, a two-car garage, and a laundry room centrally located for convenience. This home come complete with smart home technology. These features include five DEAKO?? Smart Switches, Kwikset keyless entry on the front door and other smart features all within the home. The Riverside combines modern design with functional living spaces, making it a standout choice for larger families or those that need extra space who work from home.
Features & Amenities
Interior
-
Other Interior Features
Breakfast Bar, Kitchen Island, Pantry
-
Total Bedrooms
5
-
Bathrooms
3
-
Cooling YN
YES
-
Cooling
Ceiling Fan(s), Central Air
-
Heating YN
YES
-
Heating
Electric, Central
-
Pet friendly
N/A
Exterior
-
Garage
Yes
-
Garage spaces
2
-
Construction Materials
Fiber Cement
-
Parking
Garage Door Opener, Attached
-
Patio and Porch Features
Covered, Porch
-
Pool
Yes
-
Pool Features
Outdoor Pool
Area & Lot
-
Lot Size(acres)
0.15
-
Property Type
Residential
-
Property Sub Type
Single Family Residence
-
Architectural Style
Contemporary
Price
-
Sales Price
$447,900
-
Zoning
Resid Single Family
-
Sq. Footage
2, 107
-
Price/SqFt
$212
HOA
-
Association
YES
-
Association Fee
$240
-
Association Fee Frequency
Quarterly
-
Association Fee Includes
N/A
School District
-
Elementary School
Freeport
-
Middle School
Freeport
-
High School
Freeport
Property Features
-
Stories
1
-
Water Source
Public
Schedule a Showing
Showing scheduled successfully.
Mortgage calculator
Estimate your monthly mortgage payment, including the principal and interest, property taxes, and HOA. Adjust the values to generate a more accurate rate.
Your payment
Principal and Interest:
$
Property taxes:
$
HOA fees:
$
Total loan payment:
$
Total interest amount:
$
Location
County
Walton
Elementary School
Freeport
Middle School
Freeport
High School
Freeport
Listing Courtesy of Pamela K Hawkins , DR Horton Realty of Emerald Coast LLC
RealHub Information is provided exclusively for consumers' personal, non-commercial use, and it may not be used for any purpose other than to identify prospective properties consumers may be interested in purchasing. All information deemed reliable but not guaranteed and should be independently verified. All properties are subject to prior sale, change or withdrawal. RealHub website owner shall not be responsible for any typographical errors, misinformation, misprints and shall be held totally harmless.

Agent / Realtor®
TaylorLabno
Call Taylor today to schedule a private showing.

* Listings on this website come from the FMLS IDX Compilation and may be held by brokerage firms other than the owner of this website. The listing brokerage is identified in any listing details. Information is deemed reliable but is not guaranteed. If you believe any FMLS listing contains material that infringes your copyrighted work please click here to review our DMCA policy and learn how to submit a takedown request.© 2024 FMLS.































