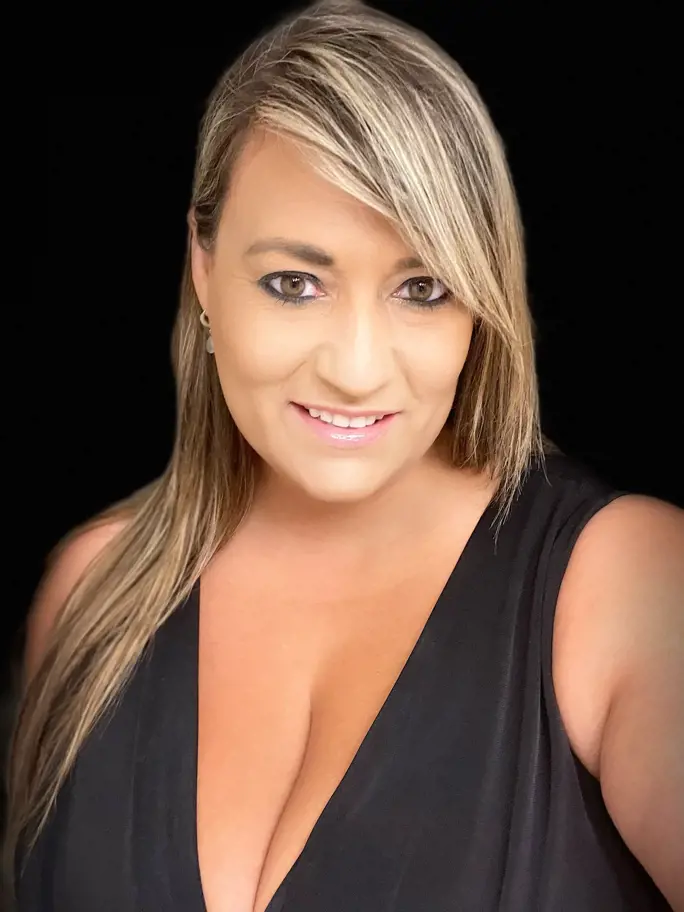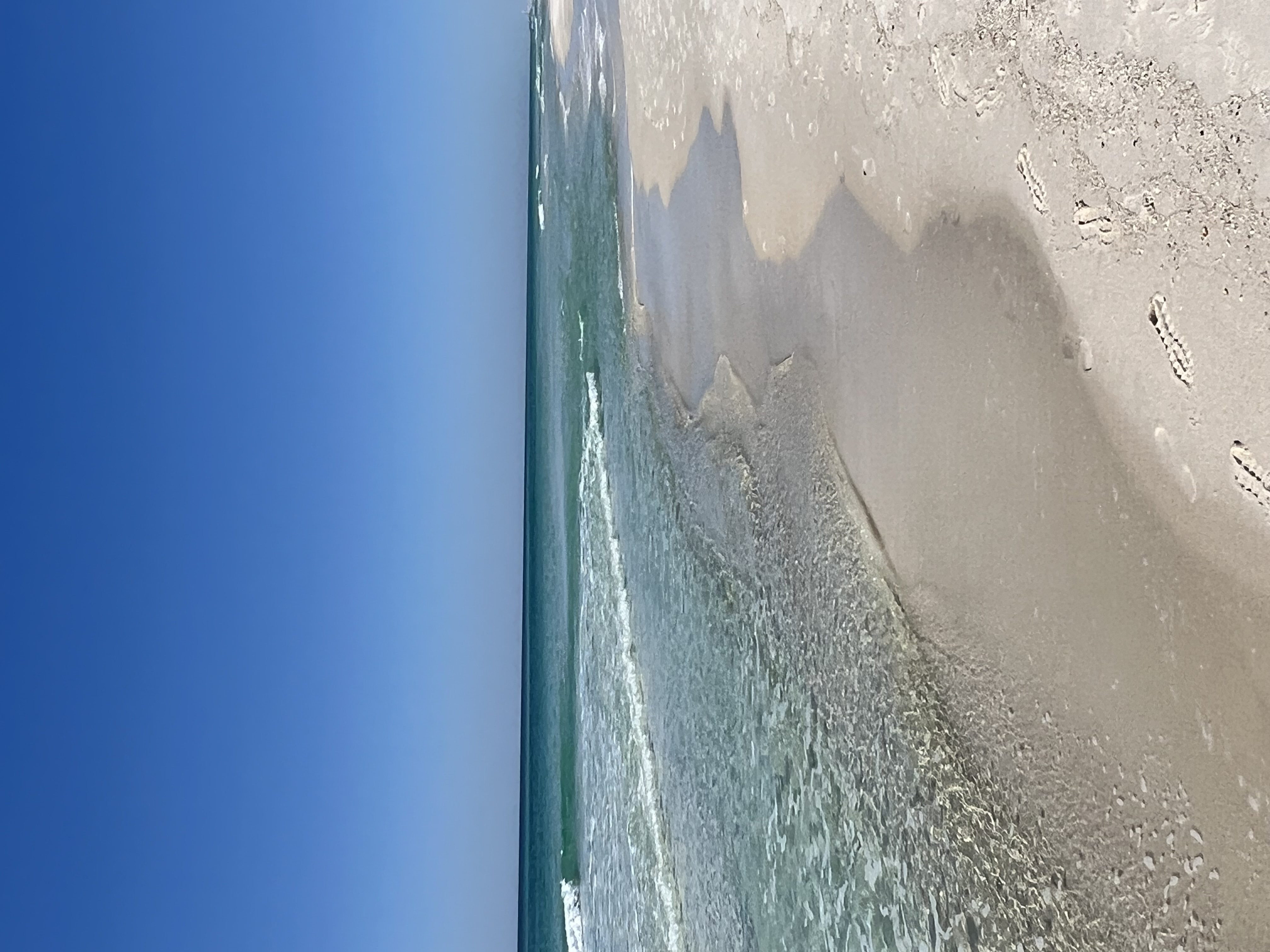Property
Beds
4
Full Baths
3
1/2 Baths
None
Year Built
2012
Sq.Footage
3,060
Price per SqFt
N/A
Beautifully maintained large 4 bedroom 3 bathroom all brick home with side entry garage on 0.52 acre corner lot in the highly sought after neighborhood of Carnegie Hills PH2. This contemporary all brick home with stucco accents comes with many extra upgrades. As you approach the home, you are received by a massive covered porch with ample space for lots of outdoor furniture. As you enter the home, you will notice the new custom front door glass accents and double side lights and new tile in the foyer. As you step inside, you will notice the home office space with French doors (or bonus room) on the left and the homes formal dining room with chandelier on the right. Both the office and the dining room have beautiful arched windows with custom window treatments. The massive living room offers a tray ceiling with crown molding, ceiling fan, plant shelves and fireplace. The equally impressive kitchen is a chef's delight, complete with beautiful wood cabinetry, granite countertops, tiled back splash, massive island, new stainless steel French door refrigerator, double oven microwave, dishwasher, and walk-in pantry with auto light switch. The kitchen offers access to both the formal dining room and separate dining area to enjoy. The large 18x18 master bedroom offers plenty of natural light, a tray ceiling with crown molding, and ceiling fan. The impressive master bathroom is complete with a double vanity, separate shower, garden tub, his and hers closet with auto light switches, and linen closet. On the opposite side of the home, you will find a hallway that guides you to two additional very large bedrooms with ceiling fans that are separated by a second full bathroom. At the rear of the home, is the fourth bedroom with ceiling fan with an additional third full bathroom that also connects to the Florida Room. The stunning Florida room is designing with windows across the entire back side with custom $10k power blinds/curtains. The Florida room also has a beautiful wood flooring, ceiling fan, French doors to the the living room and dining areas, and sliding glass door to the back yard. The indoor laundry room is just off of the kitchen and connects to the homes fully finished garage. This oversized large 0.52 acre lot has a white vinyl fenced back yard with many mature trees, 15x12 shed with power, 12x20 open patio, and beautiful landscaping throughout the entire yard. The home also comes with gutters and irrigation system. The side entry driveway has a professionally installed shingled carport that was added to match the home at a cost of $13k. This home also offers a home security system, water treatment system, whole home ionizer, and much more... Don't let your opportunity to home this spectacular home slip away. Schedule your showing today!!!
Features & Amenities
Interior
-
Other Interior Features
Kitchen Island, Pantry
-
Total Bedrooms
4
-
Bathrooms
3
-
Cooling YN
Yes
-
Cooling
Ceiling Fan(s), Central Air
-
Heating YN
Yes
-
Heating
N/A
Exterior
-
Garage
Yes
-
Garage spaces
2
-
Construction Materials
Frame
-
Parking
Garage Door Opener, Attached
-
Patio and Porch Features
Porch
-
Pool Features
N/A
-
View
N/A
Area & Lot
-
Lot Features
Corner Lot, Level
-
Lot Size(acres)
0.52
-
Property Type
Residential
-
Property Sub Type
Single Family Residence
-
Architectural Style
Contemporary
Financial
-
Sales Price
$524,900
-
Zoning
County, Deed Restrictions, Resid Single Family
Property Features
-
Association
YES
-
Association Fee
176.0
-
Association Fee Frequency
Annually
-
Association Fee Includes
N/A
-
Accessibility Features
N/A
-
Association Amenities
N/A
-
Foundation Details
N/A
-
Sewer
N/A
-
Water Source
N/A
Schedule a Showing
Showing scheduled successfully.
Mortgage calculator
Estimate your monthly mortgage payment, including the principal and interest, property taxes, and HOA. Adjust the values to generate a more accurate rate.
Your payment
Principal and Interest:
$
Property taxes:
$
HOA dues:
$
Total loan payment:
$
Total interest amount:
$
Location
County
Okaloosa
Elementary School
Bob Sikes
Middle School
Davidson
High School
Crestview
Listing Courtesy of Jacob J Foreman , Coldwell Banker Realty
RealHub Information is provided exclusively for consumers' personal, non-commercial use, and it may not be used for any purpose other than to identify prospective properties consumers may be interested in purchasing. All information deemed reliable but not guaranteed and should be independently verified. All properties are subject to prior sale, change or withdrawal. RealHub website owner shall not be responsible for any typographical errors, misinformation, misprints and shall be held totally harmless.

Agent / Realtor®
TaylorLabno
Call Taylor today to schedule a private showing.

* Listings on this website come from the FMLS IDX Compilation and may be held by brokerage firms other than the owner of this website. The listing brokerage is identified in any listing details. Information is deemed reliable but is not guaranteed. If you believe any FMLS listing contains material that infringes your copyrighted work please click here to review our DMCA policy and learn how to submit a takedown request.© 2024 FMLS.































































