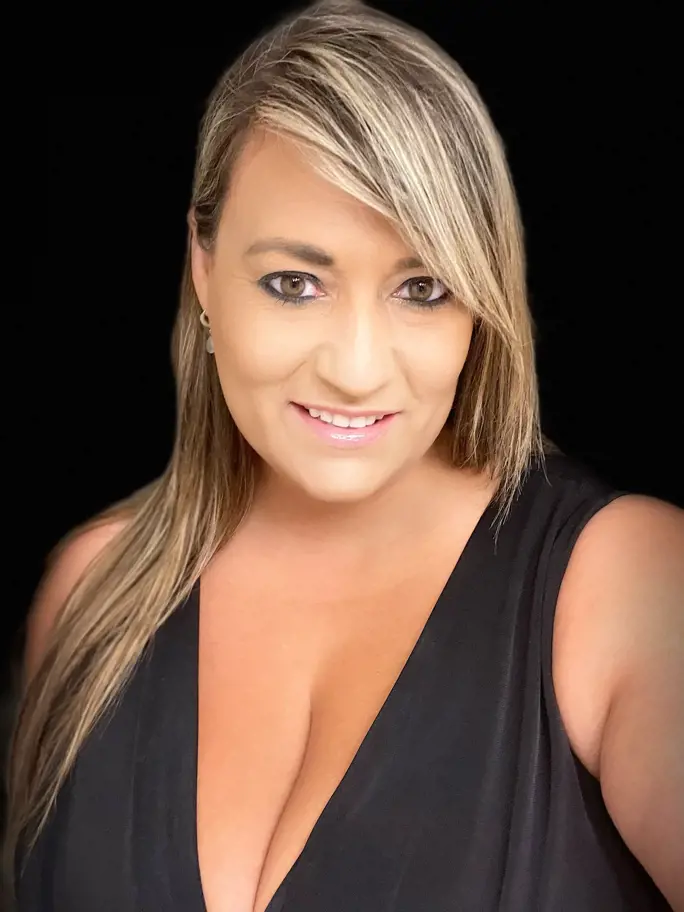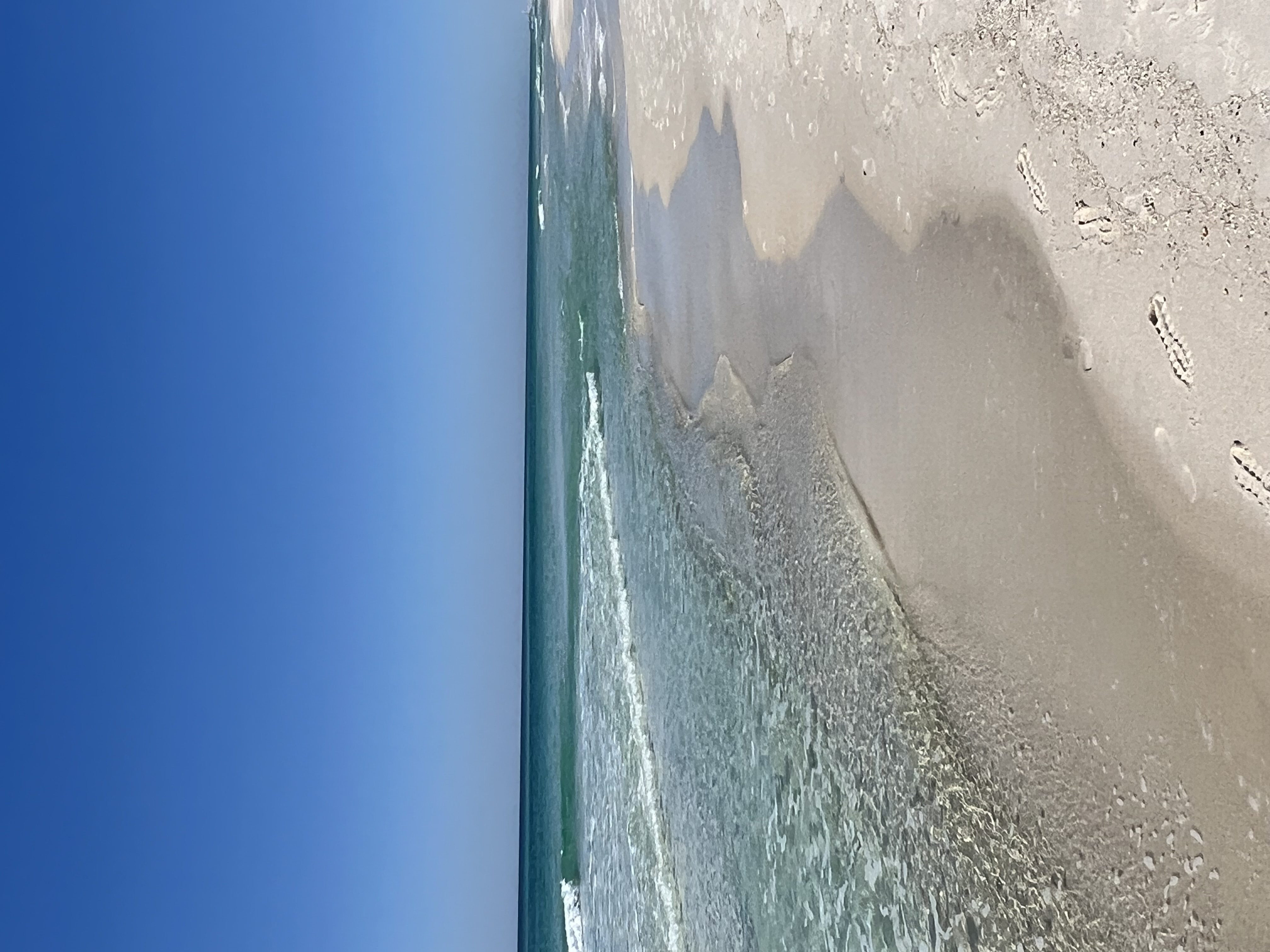Property
Beds
5
Full Baths
3
1/2 Baths
None
Year Built
1965
Sq.Footage
3,023
Fully Updated, 2 story home in the Desirable Kenwood Neighborhood with 5 bedrooms and 3 full baths, a Florida Room, walk in pantry, worship in the back yard, and more! Fully updated kitchens, baths, lighting, flooring, interior and exterior paint, and more. 2 car garage, fenced yard, workshop in the back yard. Extra parking in the driveway for boats, RV, trailer, or multiple vehicles. Room for a home office ! Kitchen has quartz countertops, stainless appliances, wall oven and microwave, range hood, and island! Bathrooms have floating vanities and new faucets and fixtures. Primary bathroom has a walk in shower! Primary bedroom is down stairs and has an ensuite bathroom. There are two additional bedrooms down stairs with a full bathroom. There are two additional bedrooms down stairs with a full bathroom. There are two bedrooms upstairs with a full bath. Open floor plan with kitchen, dining and living room open! Large picturesque windows allowing natural light! Tankless hot water heater! Tenant to verily dimensions and information Pets allowed / restrictions apply. Good credit and rental history, non smoking. Good background check. Tenant responsible for utilities, internet, yard maintenance and pest treatment. 12 month lease!
Features & Amenities
Interior
-
Other Interior Features
Kitchen Island
-
Total Bedrooms
5
-
Bathrooms
3
-
Cooling YN
YES
-
Cooling
Central Air
-
Heating YN
YES
-
Heating
Central, Natural Gas
Exterior
-
Garage
Yes
-
Garage spaces
2
-
Construction Materials
Frame
-
Pool
No
Area & Lot
-
Lot Features
Level, Wooded
-
Lot Size(acres)
0.32
-
Property Type
Residential Lease
-
Property Sub Type
Single Family Residence
-
Architectural Style
Ranch
Price
-
Sales Price
$3,675
-
Zoning
Resid Single Family
-
Sq. Footage
3, 023
-
Price/SqFt
$1
HOA
-
Association
No
School District
-
Elementary School
Kenwood
-
Middle School
Pryor
-
High School
Choctawhatchee
Property Features
-
Stories
2
Schedule a Showing
Showing scheduled successfully.
Mortgage calculator
Estimate your monthly mortgage payment, including the principal and interest, property taxes, and HOA. Adjust the values to generate a more accurate rate.
Your payment
Principal and Interest:
$
Property taxes:
$
HOA fees:
$
Total loan payment:
$
Total interest amount:
$
Location
County
Okaloosa
Elementary School
Kenwood
Middle School
Pryor
High School
Choctawhatchee
Listing Courtesy of Wendy M Thomas , Keller Williams Realty FWB
RealHub Information is provided exclusively for consumers' personal, non-commercial use, and it may not be used for any purpose other than to identify prospective properties consumers may be interested in purchasing. All information deemed reliable but not guaranteed and should be independently verified. All properties are subject to prior sale, change or withdrawal. RealHub website owner shall not be responsible for any typographical errors, misinformation, misprints and shall be held totally harmless.

Agent / Realtor®
TaylorLabno
Call Taylor today to schedule a private showing.

* Listings on this website come from the FMLS IDX Compilation and may be held by brokerage firms other than the owner of this website. The listing brokerage is identified in any listing details. Information is deemed reliable but is not guaranteed. If you believe any FMLS listing contains material that infringes your copyrighted work please click here to review our DMCA policy and learn how to submit a takedown request.© 2024 FMLS.

Related Properties































































