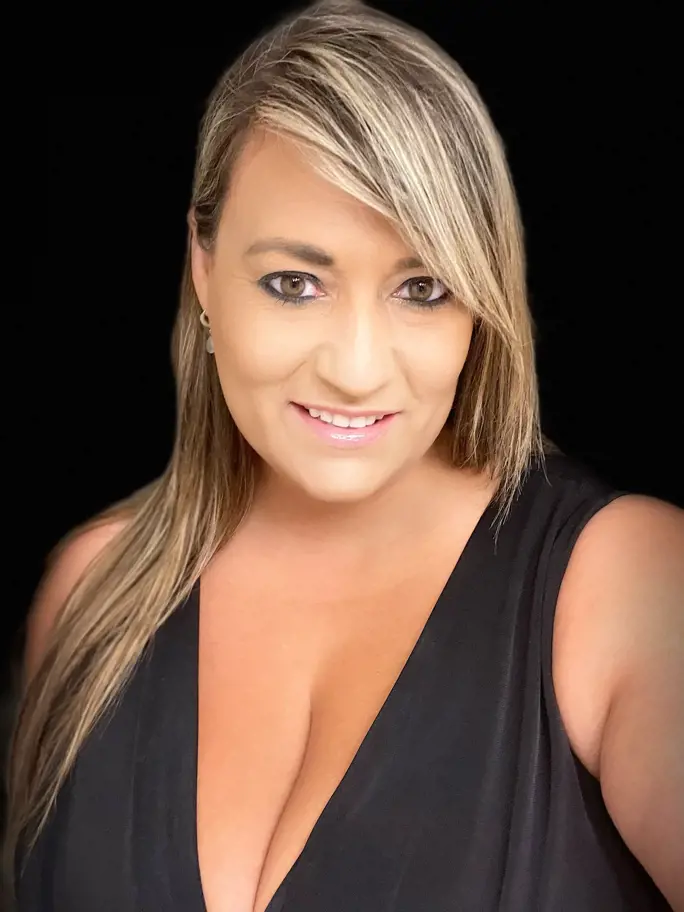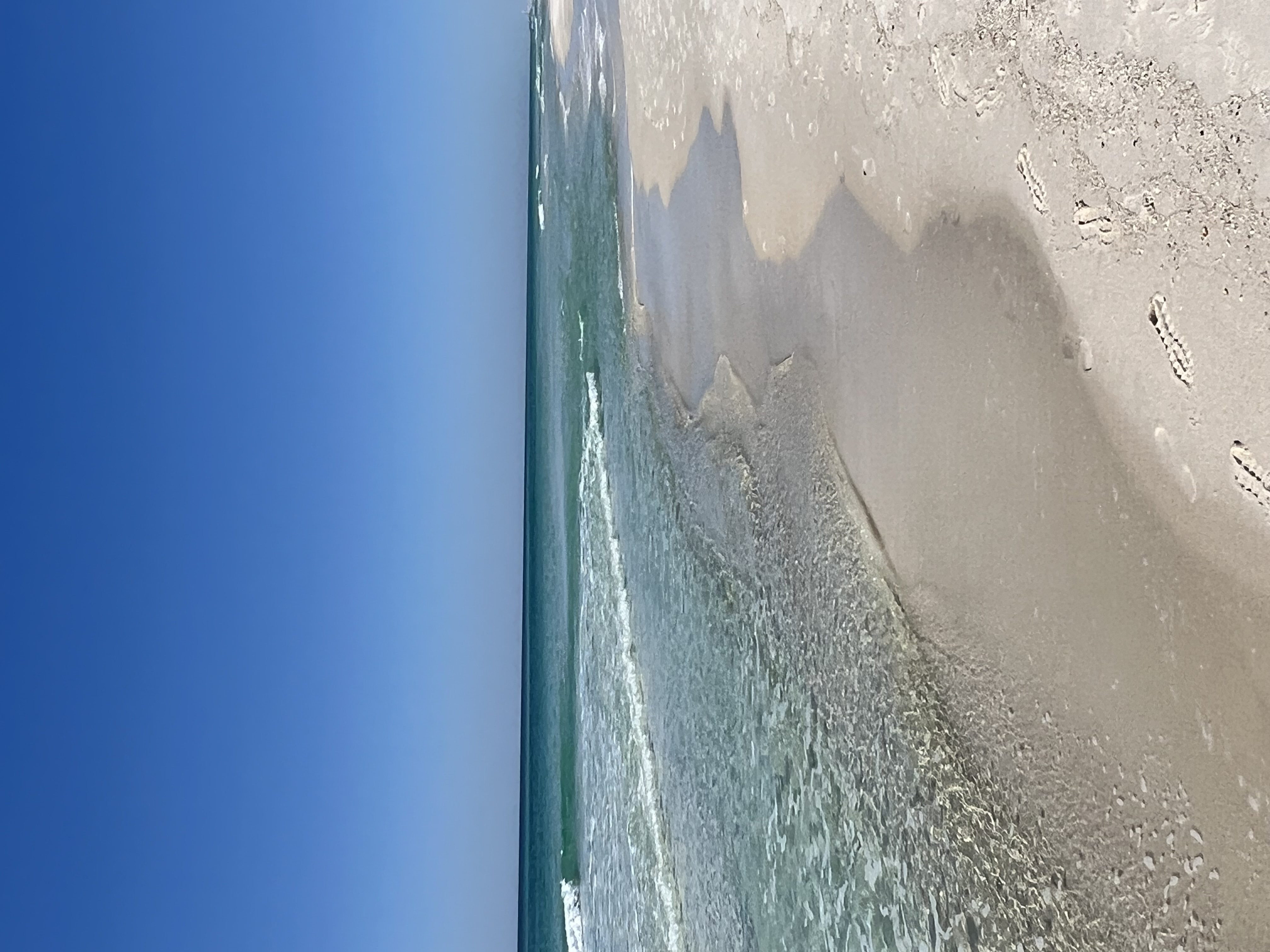Property
Beds
3
Full Baths
2
1/2 Baths
None
Year Built
2017
Sq.Footage
1,734
Take a look at this charming 3-bedroom, 2-bathroom home nestled on a unique lot backing up to Hammock Bay's Central Park! With its impressive curb appeal, thanks to the landscape architect-designed greenery, this home offers a beautiful and tranquil environment.Step inside from the spacious front porch and you'll be greeted by a bright, welcoming entryway. Upgraded tile flooring spans the main living areas and primary bedroom, providing visual appeal and easy maintenance. The living room and kitchen boast tray ceilings, crown molding, and custom blinds from American Blinds that enhance the home.
Features & Amenities
Interior
-
Other Interior Features
Breakfast Bar, Pantry
-
Total Bedrooms
3
-
Bathrooms
2
-
Cooling YN
YES
-
Cooling
Ceiling Fan(s), Central Air
-
Heating YN
YES
-
Heating
Electric, Central
-
Pet friendly
N/A
Exterior
-
Garage
Yes
-
Garage spaces
2
-
Construction Materials
Fiber Cement
-
Parking
Garage Door Opener, Attached
-
Patio and Porch Features
Deck, Porch, Screened
-
Pool
Yes
-
Pool Features
Outdoor Pool
Area & Lot
-
Lot Features
Level
-
Lot Size(acres)
0.18
-
Property Type
Residential
-
Property Sub Type
Single Family Residence
-
Architectural Style
Craftsman Style
Price
-
Sales Price
$420,000
-
Zoning
Resid Single Family
-
Sq. Footage
1, 734
-
Price/SqFt
$242
HOA
-
Association
YES
-
Association Fee
$540
-
Association Fee Frequency
Quarterly
-
Association Fee Includes
N/A
School District
-
Elementary School
Freeport
-
Middle School
Freeport
-
High School
Freeport
Property Features
-
Stories
1
-
Sewer
Public Sewer
Schedule a Showing
Showing scheduled successfully.
Mortgage calculator
Estimate your monthly mortgage payment, including the principal and interest, property taxes, and HOA. Adjust the values to generate a more accurate rate.
Your payment
Principal and Interest:
$
Property taxes:
$
HOA fees:
$
Total loan payment:
$
Total interest amount:
$
Location
County
Walton
Elementary School
Freeport
Middle School
Freeport
High School
Freeport
Listing Courtesy of Amelia K Garrett , Coldwell Banker Realty
RealHub Information is provided exclusively for consumers' personal, non-commercial use, and it may not be used for any purpose other than to identify prospective properties consumers may be interested in purchasing. All information deemed reliable but not guaranteed and should be independently verified. All properties are subject to prior sale, change or withdrawal. RealHub website owner shall not be responsible for any typographical errors, misinformation, misprints and shall be held totally harmless.

Agent / Realtor®
TaylorLabno
Call Taylor today to schedule a private showing.

* Listings on this website come from the FMLS IDX Compilation and may be held by brokerage firms other than the owner of this website. The listing brokerage is identified in any listing details. Information is deemed reliable but is not guaranteed. If you believe any FMLS listing contains material that infringes your copyrighted work please click here to review our DMCA policy and learn how to submit a takedown request.© 2024 FMLS.












































































