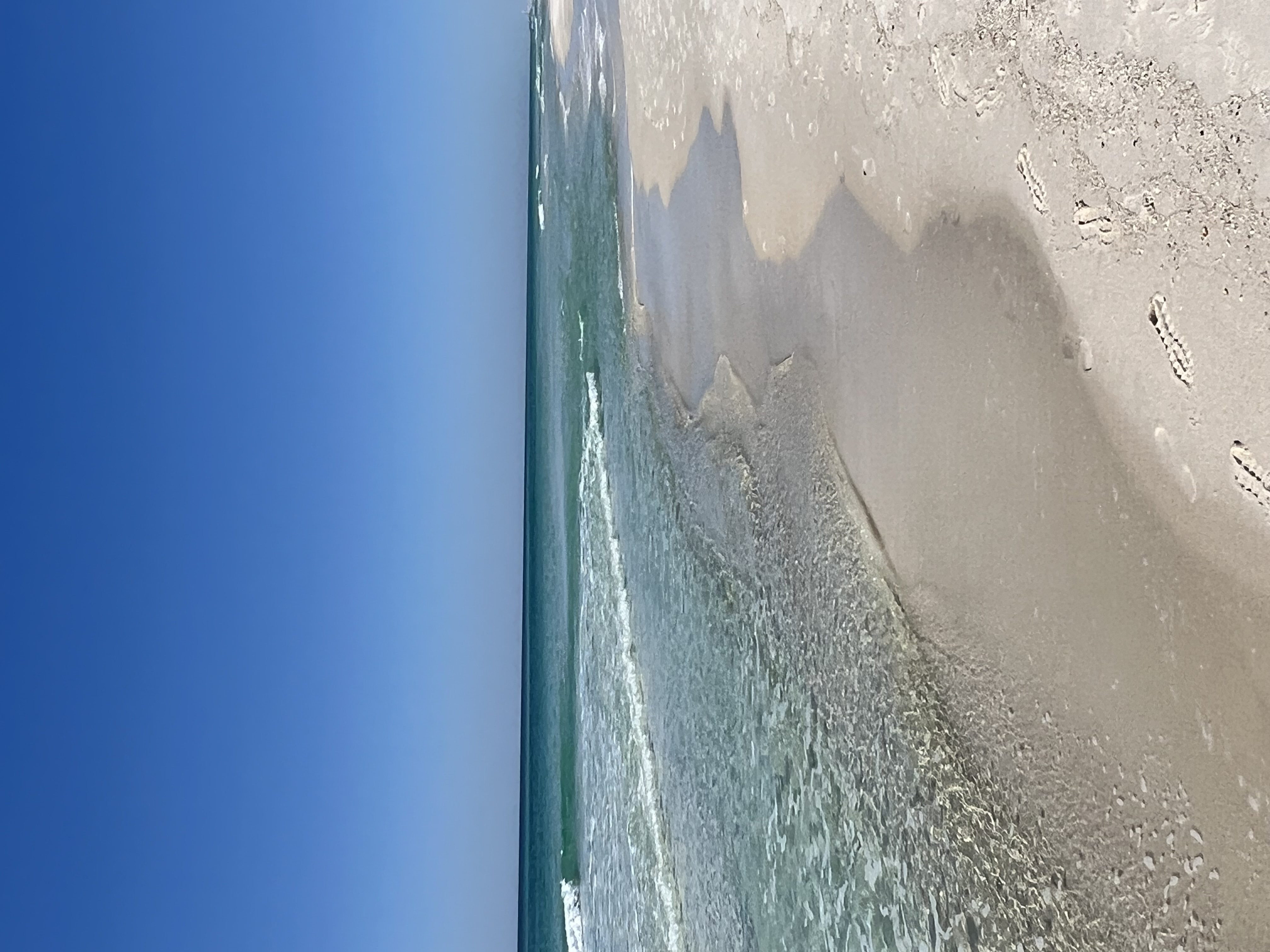Property
Beds
3
Full Baths
2
1/2 Baths
None
Year Built
2019
Sq.Footage
2,250
We proudly present this WATERFRONT, all brick, Coastal inspired home tucked securely away on aa cul-de-sac optimally located on secluded Hands Cove Bayou offering breathtaking sunsets, endless views, a 12x12 boat dock with 4 ton boatlift and easy access to the Bay and all types of water based activities only life on the water can offer. Starting with the front porch, the tongue and grooved cypress ceiling lets you know you're in for a real treat. Upon entering the impressive foyer, you'll be greeted with stunning views and the careful attention to detail with 10' ceilings, 8' doors, and engineered birch hard wood floors throughout the living areas. This bright, open concept floor plan features a Chef inspired kitchen with custom wood cabinetry, soft close drawers and cabinets,
Features & Amenities
Interior
-
Other Interior Features
Kitchen Island, Pantry
-
Total Bedrooms
3
-
Bathrooms
2
-
Cooling YN
YES
-
Cooling
Ceiling Fan(s), Central Air
-
Heating YN
YES
-
Heating
Central, Natural Gas
-
Pet friendly
N/A
Exterior
-
Garage
Yes
-
Garage spaces
2
-
Construction Materials
Fiber Cement, Frame
-
Other Exterior Features
Balcony, Boat Slip
-
Parking
Garage Door Opener, Attached
-
Patio and Porch Features
Porch, Screened
-
Pool
No
-
View
Bay
Area & Lot
-
Lot Features
Cul-De-Sac, Level
-
Lot Size(acres)
0.35
-
Property Type
Residential
-
Property Sub Type
Single Family Residence
-
Architectural Style
Traditional
Price
-
Sales Price
$1,275,000
-
Zoning
Resid Single Family
-
Sq. Footage
2, 250
-
Price/SqFt
$566
HOA
-
Association
YES
-
Association Fee
$300
-
Association Fee Frequency
Annually
-
Association Fee Includes
N/A
School District
-
Elementary School
Longwood
-
Middle School
Meigs
-
High School
Choctawhatchee
Property Features
-
Stories
1
-
Sewer
Public Sewer
Schedule a Showing
Showing scheduled successfully.
Mortgage calculator
Estimate your monthly mortgage payment, including the principal and interest, property taxes, and HOA. Adjust the values to generate a more accurate rate.
Your payment
Principal and Interest:
$
Property taxes:
$
HOA fees:
$
Total loan payment:
$
Total interest amount:
$
Location
County
Okaloosa
Elementary School
Longwood
Middle School
Meigs
High School
Choctawhatchee
Listing Courtesy of Linda A Tramontana , Coldwell Banker Realty
RealHub Information is provided exclusively for consumers' personal, non-commercial use, and it may not be used for any purpose other than to identify prospective properties consumers may be interested in purchasing. All information deemed reliable but not guaranteed and should be independently verified. All properties are subject to prior sale, change or withdrawal. RealHub website owner shall not be responsible for any typographical errors, misinformation, misprints and shall be held totally harmless.

Agent / Realtor®
TaylorLabno
Call Taylor today to schedule a private showing.

* Listings on this website come from the FMLS IDX Compilation and may be held by brokerage firms other than the owner of this website. The listing brokerage is identified in any listing details. Information is deemed reliable but is not guaranteed. If you believe any FMLS listing contains material that infringes your copyrighted work please click here to review our DMCA policy and learn how to submit a takedown request.© 2024 FMLS.























































