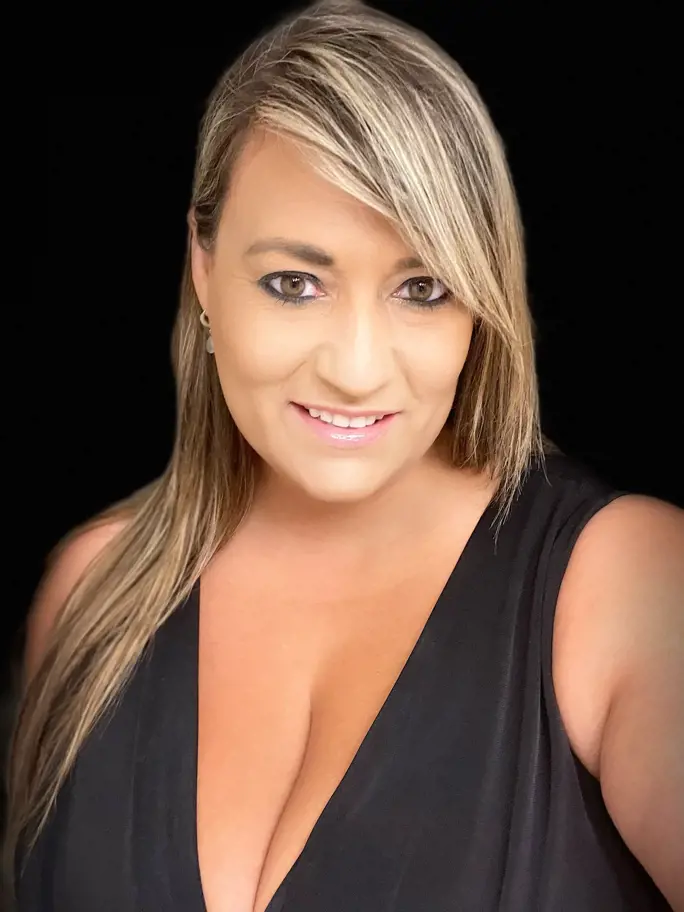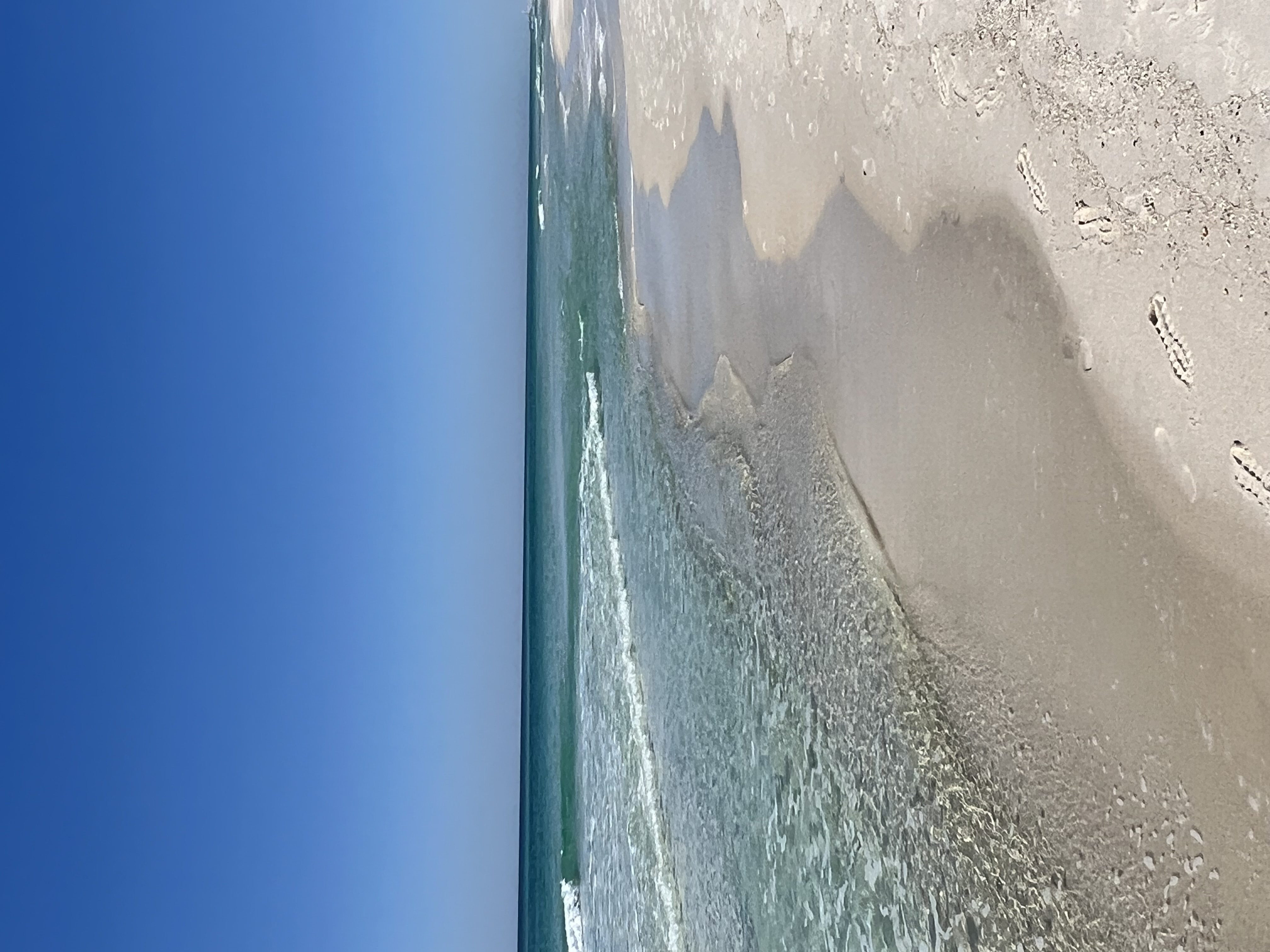Property
Beds
5
Full Baths
3
1/2 Baths
None
Year Built
2014
Sq.Footage
3,118
Here's the 5-bed 3-bath SALT WATER POOL home you have been dreaming of situated on a gorgeous 1/2 acre lot in the highly sought-after Ashley Plantation subdivision in Pace, FL! Need room to store your vehicles, outdoor equipment, & all those large toys? This home has an attached oversized 2 car garage PLUS a massive, detached garage/workshop. Ready to entertain outdoors without all the bugs? Enjoy dinner & drinks under the covered patio overlooking the stunning gunite pool w/screen enclosure! Inside, you will find an open floor plan featuring trey ceiling in the living room w/gas fireplace, separate dining room, your own office, & gourmet kitchen featuring granite countertops, stainless steel appliances, center island, breakfast bar, recessed lighting, + walk-in pantry! See Feature Sheet
Features & Amenities
Interior
-
Other Interior Features
Breakfast Bar, Kitchen Island, Pantry
-
Total Bedrooms
5
-
Bathrooms
3
-
Cooling YN
YES
-
Cooling
Ceiling Fan(s), Central Air
-
Heating YN
YES
-
Heating
Electric, Central
-
Pet friendly
N/A
Exterior
-
Garage
Yes
-
Garage spaces
4
-
Construction Materials
Frame
-
Parking
Garage Door Opener, Attached
-
Patio and Porch Features
Covered, Patio, Porch, Screened
-
Pool
Yes
-
Pool Features
Outdoor Pool, In Ground, Private
Area & Lot
-
Lot Features
Level
-
Lot Size(acres)
0.5
-
Property Type
Residential
-
Property Sub Type
Single Family Residence
-
Architectural Style
Traditional
Price
-
Sales Price
$642,500
-
Zoning
Resid Single Family
-
Sq. Footage
3, 118
-
Price/SqFt
$206
HOA
-
Association
YES
-
Association Fee
$600
-
Association Fee Frequency
Annually
-
Association Fee Includes
N/A
School District
-
Elementary School
S S Dixon
-
Middle School
Sims
-
High School
Pace
Property Features
-
Stories
1
-
Sewer
Public Sewer
Schedule a Showing
Showing scheduled successfully.
Mortgage calculator
Estimate your monthly mortgage payment, including the principal and interest, property taxes, and HOA. Adjust the values to generate a more accurate rate.
Your payment
Principal and Interest:
$
Property taxes:
$
HOA fees:
$
Total loan payment:
$
Total interest amount:
$
Location
County
Santa Rosa
Elementary School
S S Dixon
Middle School
Sims
High School
Pace
Listing Courtesy of Kenneth M Wright , Coldwell Banker Realty
RealHub Information is provided exclusively for consumers' personal, non-commercial use, and it may not be used for any purpose other than to identify prospective properties consumers may be interested in purchasing. All information deemed reliable but not guaranteed and should be independently verified. All properties are subject to prior sale, change or withdrawal. RealHub website owner shall not be responsible for any typographical errors, misinformation, misprints and shall be held totally harmless.

Agent / Realtor®
TaylorLabno
Call Taylor today to schedule a private showing.

* Listings on this website come from the FMLS IDX Compilation and may be held by brokerage firms other than the owner of this website. The listing brokerage is identified in any listing details. Information is deemed reliable but is not guaranteed. If you believe any FMLS listing contains material that infringes your copyrighted work please click here to review our DMCA policy and learn how to submit a takedown request.© 2024 FMLS.


















































