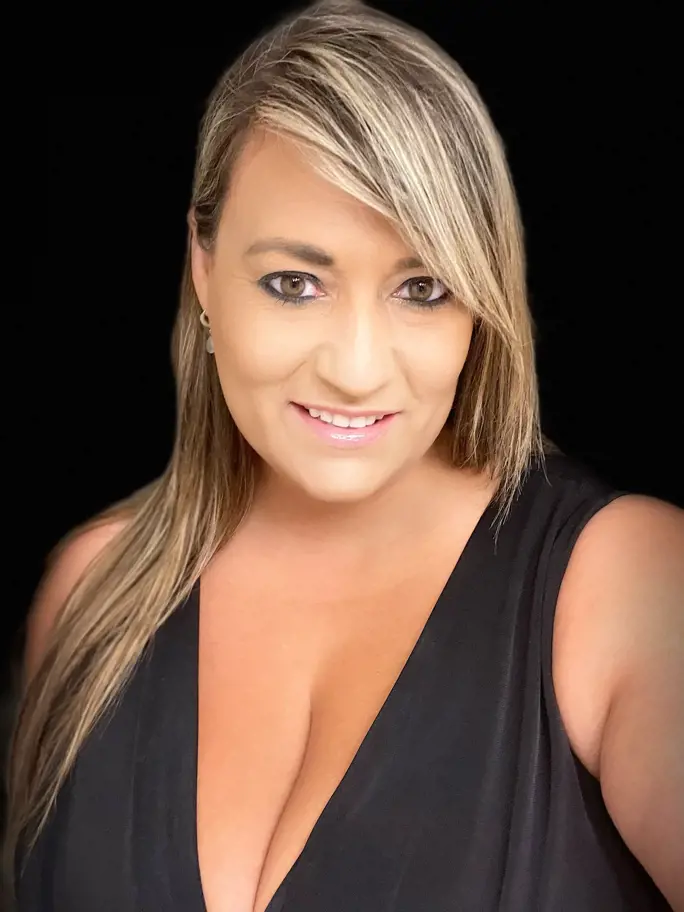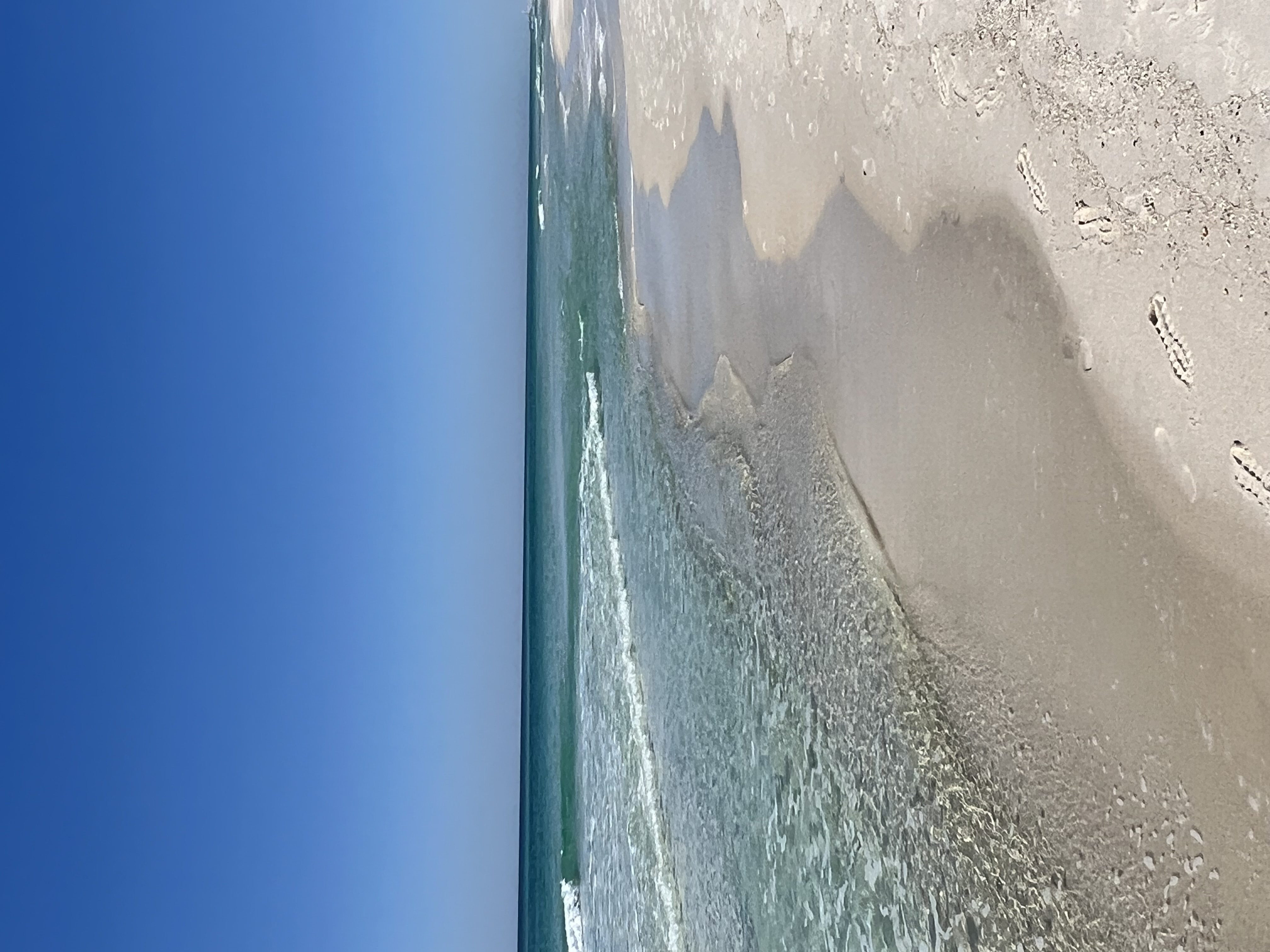Property
Beds
5
Full Baths
3
1/2 Baths
1
Year Built
2018
Sq.Footage
3,463
Bayou Place is a 4 home waterfront community located on Tom's Bayou. This beautiful home has an open living/kitchen design, with a separate dinning room. The over sized bar top island houses a free standing Verona 5 burner gas range with double oven and overhead exhaust. The cabinets are soft close and have under cabinet LED lighting. A Cardozo Deco Spanish tile backsplash compliments the marble countertops. Under counter Bosch stainless steel microwave, dishwasher and a 64'' side by side refrigerator/freezer rounds out the luxury appliances. The white farmhouse apron sink with garbage disposal is the perfect addition to this stylish kitchen. A separate pantry with barndoor is conveniently located off the kitchen as well as the laundry room. The floor of the mud room has a unique hand
Features & Amenities
Interior
-
Other Interior Features
Kitchen Island, Pantry
-
Total Bedrooms
5
-
Bathrooms
3
-
1/2 Bathrooms
1
-
Cooling YN
YES
-
Cooling
Ceiling Fan(s)
-
Heating YN
YES
-
Heating
Heat Pump
-
Pet friendly
N/A
Exterior
-
Garage
Yes
-
Garage spaces
3
-
Construction Materials
Fiber Cement
-
Other Exterior Features
Balcony, Boat Slip
-
Parking
Garage Door Opener, Attached
-
Patio and Porch Features
Covered, Patio, Porch
-
Pool
No
Area & Lot
-
Lot Size(acres)
0.3
-
Property Type
Residential
-
Property Sub Type
Single Family Residence
-
Architectural Style
Traditional
Price
-
Sales Price
$799,900
-
Zoning
Resid Single Family
-
Sq. Footage
3, 463
-
Price/SqFt
$230
HOA
-
Association
No
School District
-
Elementary School
Lewis
-
Middle School
Lewis or Ruckel
-
High School
Niceville
Property Features
-
Stories
2
-
Sewer
Public Sewer
Schedule a Showing
Showing scheduled successfully.
Mortgage calculator
Estimate your monthly mortgage payment, including the principal and interest, property taxes, and HOA. Adjust the values to generate a more accurate rate.
Your payment
Principal and Interest:
$
Property taxes:
$
HOA fees:
$
Total loan payment:
$
Total interest amount:
$
Location
County
Okaloosa
Elementary School
Lewis
Middle School
Lewis or Ruckel
High School
Niceville
Listing Courtesy of Saundra D Early , Coldwell Banker Realty
RealHub Information is provided exclusively for consumers' personal, non-commercial use, and it may not be used for any purpose other than to identify prospective properties consumers may be interested in purchasing. All information deemed reliable but not guaranteed and should be independently verified. All properties are subject to prior sale, change or withdrawal. RealHub website owner shall not be responsible for any typographical errors, misinformation, misprints and shall be held totally harmless.

Agent / Realtor®
TaylorLabno
Call Taylor today to schedule a private showing.

* Listings on this website come from the FMLS IDX Compilation and may be held by brokerage firms other than the owner of this website. The listing brokerage is identified in any listing details. Information is deemed reliable but is not guaranteed. If you believe any FMLS listing contains material that infringes your copyrighted work please click here to review our DMCA policy and learn how to submit a takedown request.© 2024 FMLS.







































