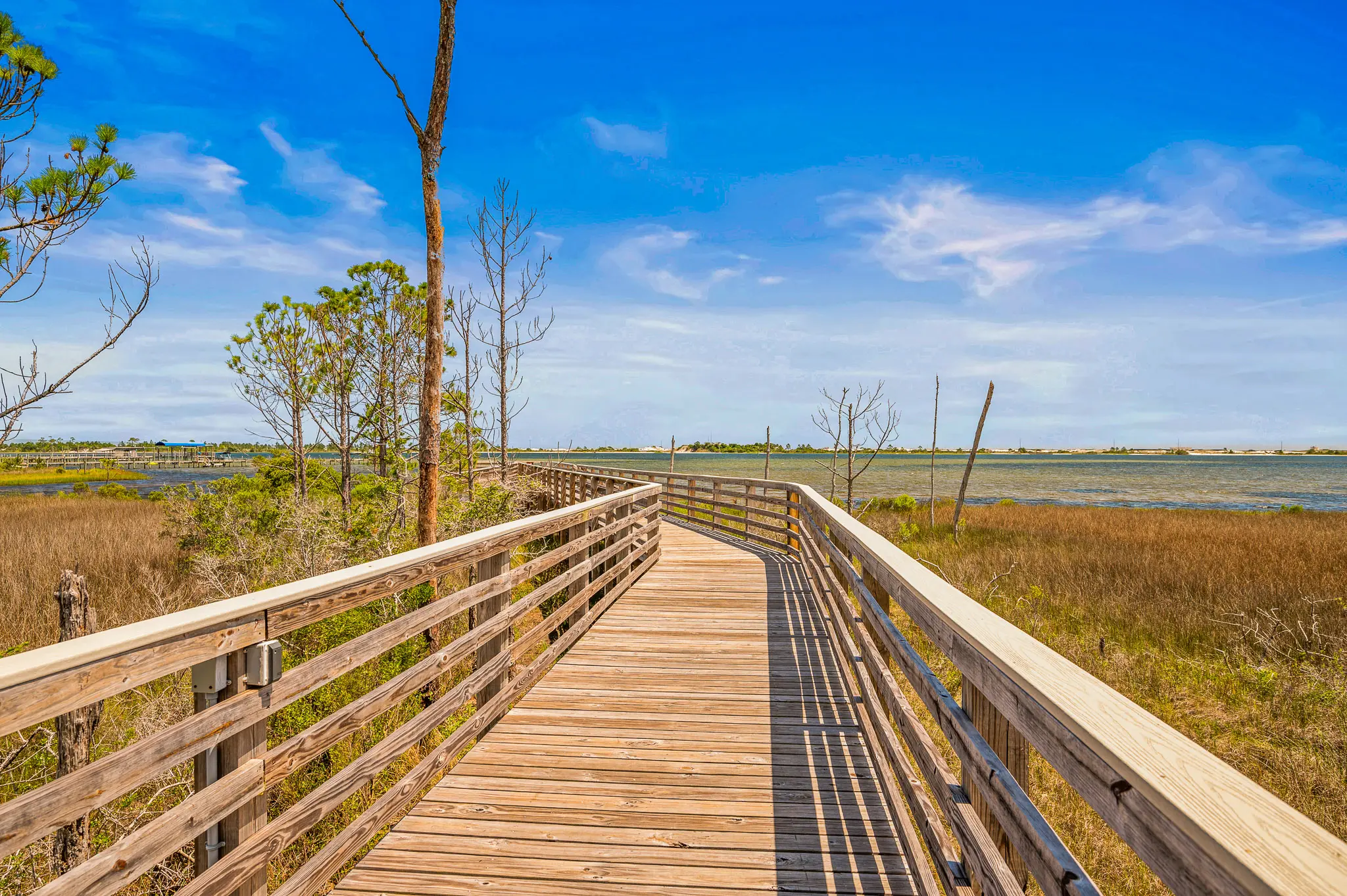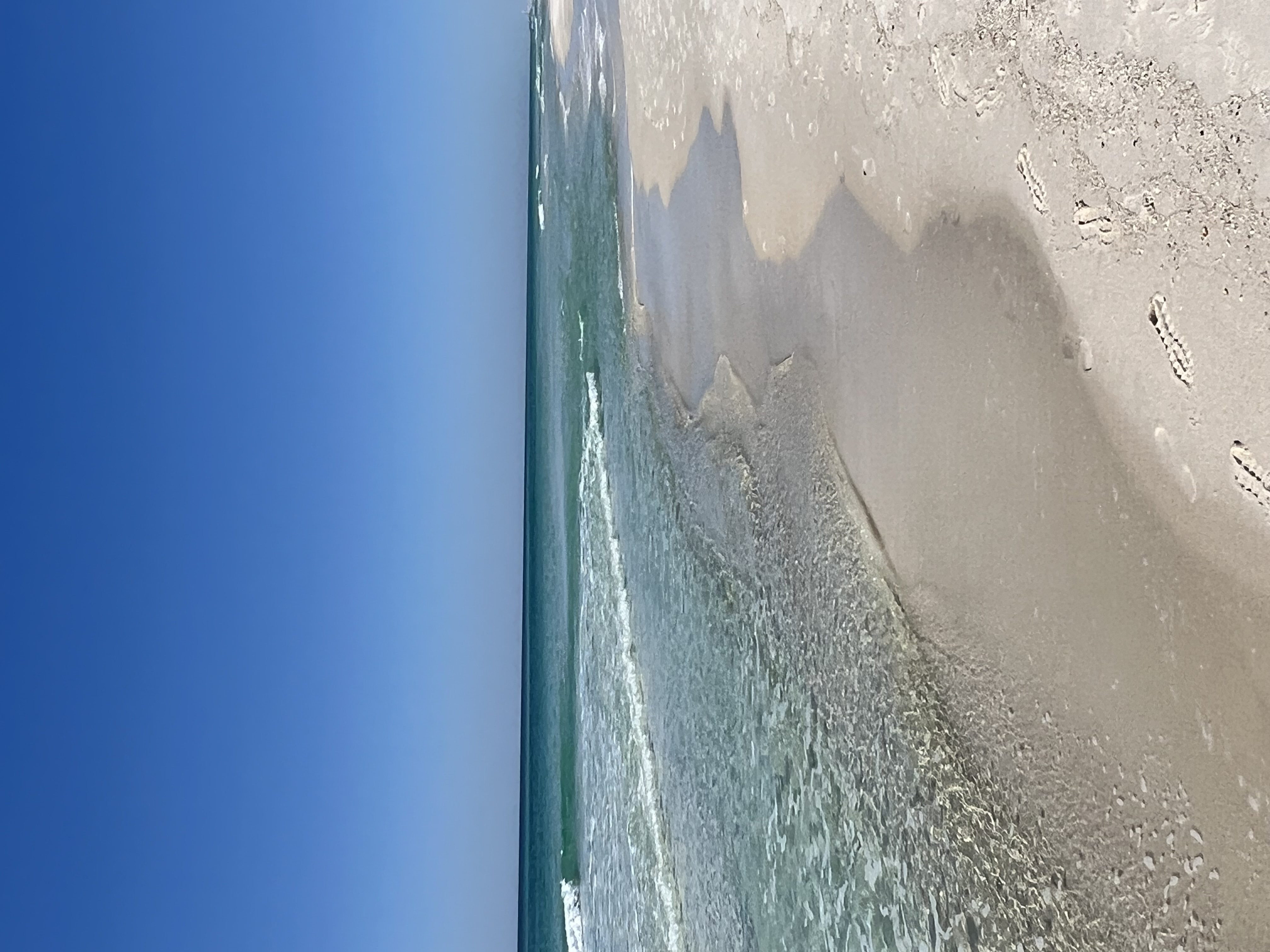
- Nearby me
- Something went wrong, please search again.
- No results
Apply selected
- No results
- No results
- No results
E-Alert name
Chipley
Lot 9 ZINNIA Drive
None Beds
None Baths
0.55 acres
$16,000
MLS#: 987489
Miramar Beach
515 Tops L Beach Boulevard 807
3 Beds
3 Baths
1,601 Sq.Ft.
$735,000
MLS#: 987456
Niceville
338 Pontevedra Lane
3 Beds
2 Baths
1,855 Sq.Ft.
$405,900
MLS#: 987462
* Listings identified with the FMLS IDX logo come from FMLS and are held by brokerage firms other than the owner
of this website. The listing brokerage is identified in any listing details. Information is deemed reliable but
is not guaranteed. If you believe any FMLS listing contains material that infringes your copyrighted work please
click here to review our
DMCA policy and learn how to submit a takedown request. © 2024. First Multiple Listing
Service, Inc.























